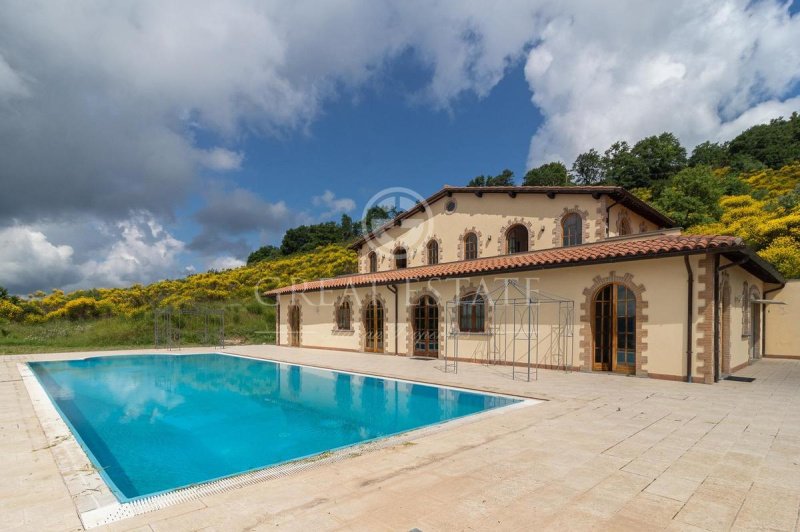695,000 €
4 bedrooms farmhouse, 335 m² Castel Viscardo, Terni (province)
Main Features
pool
cellar
Description
Villa Collepiano is spread over two floors and is composed as follows: on the ground floor there is the large living area, consisting of a kitchen with peninsula and open space living room, two bedrooms, two bathrooms, one of which is ensuite, a hallway, two closets and a second hallway which leads to the garage which is located on the same level. At the entrance there is a third service bathroom. On the first floor there are two bedrooms with two bathrooms, both ensuite, and a spacious connecting hallway which can be used in various ways. The first floor is completed by a large panoramic terrace, from which you can also see the Cliff of Orvieto, with access from both bedrooms and which extends over the entire south side. On the north side of the villa, a large accessible cavity was created which also serves as a technical room. Right in front of the villa is the large panoramic swimming pool 17 meters long and 7 meters wide, surrounded by a large paved patio and which can be accessed directly from the living area. The property includes about 2.7 hectares of land. The villa is sold including internal and external furnishings.
Built from scratch between 2003 and 2013, Collepiano is equipped with underfloor heating and cooling. Marble flooring. The fixtures are made of wood in the typical English style and their arched shape harmonizes perfectly with the various arches that characterize the living space.
All main utilities are active.
Given its large spaces, Villa Collepiano lends itself to being used both as a main residence for those who want to live in the countryside and as a summer residence. Also very interesting as an investment to be included in the tourist rental circuit.
The property is located about 15 km from the Orvieto A1 motorway exit and can be easily reached via a paved road. The excellent connections allow easy access and make it an ideal point from which to explore both Umbria and nearby Lazio and Tuscany.
The Great Estate group carries out a technical due diligence on each property acquired through the seller's technician, which allows us to know in detail the urban and cadastral status of the property. This due diligence may be requested by the client at the time of a real interest in the property.
Built from scratch between 2003 and 2013, Collepiano is equipped with underfloor heating and cooling. Marble flooring. The fixtures are made of wood in the typical English style and their arched shape harmonizes perfectly with the various arches that characterize the living space.
All main utilities are active.
Given its large spaces, Villa Collepiano lends itself to being used both as a main residence for those who want to live in the countryside and as a summer residence. Also very interesting as an investment to be included in the tourist rental circuit.
The property is located about 15 km from the Orvieto A1 motorway exit and can be easily reached via a paved road. The excellent connections allow easy access and make it an ideal point from which to explore both Umbria and nearby Lazio and Tuscany.
The Great Estate group carries out a technical due diligence on each property acquired through the seller's technician, which allows us to know in detail the urban and cadastral status of the property. This due diligence may be requested by the client at the time of a real interest in the property.
Details
- Property TypeFarmhouse
- ConditionNew
- Living area335 m²
- Bedrooms4
- Bathrooms5
- Land3 m²
- Energy Efficiency Rating
- Reference7851
Distance from:
Distances are calculated in a straight line
- Airports
- Public transport
- Highway exit10.2 km
- Hospital9.7 km - Ospedale Santa Maria della Stella
- Coast58.6 km
- Ski resort36.8 km
What’s around this property
- Shops
- Eating out
- Sports activities
- Schools
- Pharmacy7.0 km - Pharmacy - Farmacia Comunale
- Veterinary12.5 km - Veterinary - Barbara Belcari
Information about Castel Viscardo
- Elevation507 m a.s.l.
- Total area26.22 km²
- LandformInland hill
- Population2758
Contact Agent
Via Piana 15 int. 1, Fraz. Palazzone, SAN CASCIANO DEI BAGNI, Siena
+39 0578 59050; +39 3511667107
What do you think of this advert’s quality?
Help us improve your Gate-away experience by giving a feedback about this advert.
Please, do not consider the property itself, but only the quality of how it is presented.


