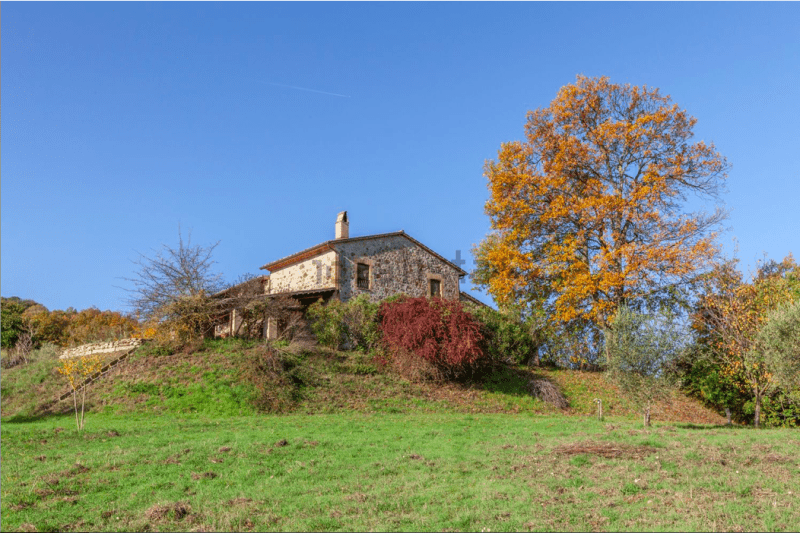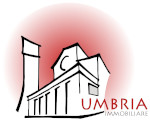1,200,000 €
7 bedrooms farmhouse, 530 m² Castel Viscardo, Terni (province)
Main Features
pool
garage
Description
Farm with Panoramic views
In a private position overlooking Orvieto and the surrounding hills, we propose a luxurious farm with a 436m2 farmhouse surrounded by 24 hectares of land and a splendid garden with dependance and swimming pool.
From the automatic gate, with stone columns, a long avenue flanked by olive trees leads to the main house and the annex, while from the fenced perimeter various nature trails open up through the woodland which borders the property.
The main farmhouse was completely renovated in 2008 maintaining the original style with the use of high quality traditional materials such as terracotta floors, wooden sliding doors, double glazed wooden windows and merchant type solid wood doors.
On the first floor we find the main house consisting of a large living room with thermo-fireplace and two panoramic windows, a large built-in kitchen, a studio with a tiled stove and a bathroom. On the opposite side of the living room we find the sleeping area with two bedrooms and a bathroom.
On the ground floor we find three communicating apartments but each with an independent entrance: the first composed of a living room with kitchenette and tiled stove, bathroom and bedroom; the second consists of a large living room with thermo-fireplace, 2 bathrooms, bedroom, reading room/library and kitchen; and finally the third apartment is composed of a large living room with kitchenette, mezzanine bedroom, and bathroom. The ground floor is completed by two porches overlooking the enchanting landscape.
In the basement there is a garage and a cellar equipped for the production of wine.
Dependance
About 100m distance we find an elegant annex of about 90m2, also this restored, consisting of a living room with kitchenette, fireplace and wood-burning stove, bathroom, bedroom with wood-burning stove, warehouse and a porch.
Utlilties
The property includes a technical room, a warehouse, a large furnished patio, a swimming pool of 72sqm, two large sheds for cars and tools and an ancient restored cave.
Utilities
Municipal water, heating powered by LPG and/or wood, 2 thermo-fireplaces, 5 wood stoves, 2 wells, irrigation system for the entire garden, electric gate with remote control, WiFi, satellite dish and prestigious professional HiFi video/audio system “Bang & Olufsen” brand present in every apartment.
Land
The 24 hectares of land, divided between woodland (about 16 hectares), gardens and arable land. The property could also be used for agricultural purposes thanks to the 120 olive trees, which provide 700 kilograms of olives per year, the vineyard which produces several hundred labeled bottles. The vast outdoor space is completely fenced and external lighting in the garden allows full usability of the structure even at night.
Location
Private location, immersed in the quiet countryside but easily reachable from the provincial road and only 20min from Orvieto and 15min from the A1 Rome-Florence motorway (both cities reachable in 90min), 2km from Castel Viscardo, 1h20min from the Airport of Perugia and 20min from the Railway station in Orvieto.
The property is set up for B&B and farmhouse accommodation activities, furthermore there is the possibility of dividing the building into multiple residential units but it also represents the perfect solution both as a main residence and as a holiday home and/or farmhouse.
In a private position overlooking Orvieto and the surrounding hills, we propose a luxurious farm with a 436m2 farmhouse surrounded by 24 hectares of land and a splendid garden with dependance and swimming pool.
From the automatic gate, with stone columns, a long avenue flanked by olive trees leads to the main house and the annex, while from the fenced perimeter various nature trails open up through the woodland which borders the property.
The main farmhouse was completely renovated in 2008 maintaining the original style with the use of high quality traditional materials such as terracotta floors, wooden sliding doors, double glazed wooden windows and merchant type solid wood doors.
On the first floor we find the main house consisting of a large living room with thermo-fireplace and two panoramic windows, a large built-in kitchen, a studio with a tiled stove and a bathroom. On the opposite side of the living room we find the sleeping area with two bedrooms and a bathroom.
On the ground floor we find three communicating apartments but each with an independent entrance: the first composed of a living room with kitchenette and tiled stove, bathroom and bedroom; the second consists of a large living room with thermo-fireplace, 2 bathrooms, bedroom, reading room/library and kitchen; and finally the third apartment is composed of a large living room with kitchenette, mezzanine bedroom, and bathroom. The ground floor is completed by two porches overlooking the enchanting landscape.
In the basement there is a garage and a cellar equipped for the production of wine.
Dependance
About 100m distance we find an elegant annex of about 90m2, also this restored, consisting of a living room with kitchenette, fireplace and wood-burning stove, bathroom, bedroom with wood-burning stove, warehouse and a porch.
Utlilties
The property includes a technical room, a warehouse, a large furnished patio, a swimming pool of 72sqm, two large sheds for cars and tools and an ancient restored cave.
Utilities
Municipal water, heating powered by LPG and/or wood, 2 thermo-fireplaces, 5 wood stoves, 2 wells, irrigation system for the entire garden, electric gate with remote control, WiFi, satellite dish and prestigious professional HiFi video/audio system “Bang & Olufsen” brand present in every apartment.
Land
The 24 hectares of land, divided between woodland (about 16 hectares), gardens and arable land. The property could also be used for agricultural purposes thanks to the 120 olive trees, which provide 700 kilograms of olives per year, the vineyard which produces several hundred labeled bottles. The vast outdoor space is completely fenced and external lighting in the garden allows full usability of the structure even at night.
Location
Private location, immersed in the quiet countryside but easily reachable from the provincial road and only 20min from Orvieto and 15min from the A1 Rome-Florence motorway (both cities reachable in 90min), 2km from Castel Viscardo, 1h20min from the Airport of Perugia and 20min from the Railway station in Orvieto.
The property is set up for B&B and farmhouse accommodation activities, furthermore there is the possibility of dividing the building into multiple residential units but it also represents the perfect solution both as a main residence and as a holiday home and/or farmhouse.
Details
- Property TypeFarmhouse
- ConditionCompletely restored/Habitable
- Living area530 m²
- Bedrooms7
- Bathrooms7
- Energy Efficiency Rating
- ReferenceORVIETO01
Distance from:
Distances are calculated in a straight line
Distances are calculated from the center of the city.
The exact location of this property was not specified by the advertiser.
- Airports
- Public transport
4.2 km - Train Station - Allerona-Castel Viscardo
- Hospital11.3 km - Ospedale Santa Maria della Scala
- Coast59.0 km
- Ski resort34.1 km
Information about Castel Viscardo
- Elevation507 m a.s.l.
- Total area26.22 km²
- LandformInland hill
- Population2758
Map
The property is located within the highlighted Municipality.
The advertiser has chosen not to show the exact location of this property.
Google Satellite View©
Contact Agent
Sasso glorioso n. 6, Lugnano in Teverina, Terni
+39 347 7802412
What do you think of this advert’s quality?
Help us improve your Gate-away experience by giving a feedback about this advert.
Please, do not consider the property itself, but only the quality of how it is presented.


