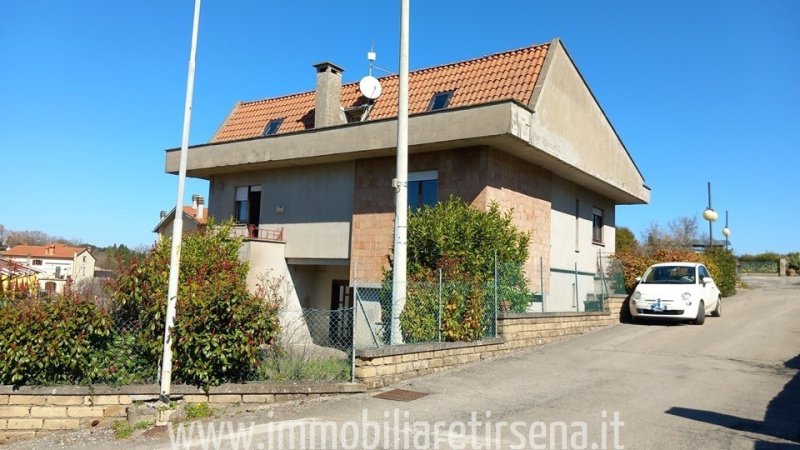170,000 €
2 bedrooms villa, 167 m² Castel Viscardo, Terni (province)
Main Features
garden
terrace
garage
Description
Residential area in a panoramic position single-family villa of.167 cadastral square meters on two levels. The villa consists on the Ground Floor of a large room with fireplace, bathroom, clearance, central heating and large entrance which is accessed by a particular spiral staircase to a living room, kitchen, two bedrooms and two bathrooms on the floor. Garage on the Ground Floor for two cars. Large panoramic terraces on the village and the castle. Surrounding garden. Independent oil heating.
This text has been automatically translated.
Details
- Property TypeVilla
- ConditionCompletely restored/Habitable
- Living area167 m²
- Bedrooms2
- Bathrooms3
- Garden800 m²
- Energy Efficiency Rating
- ReferenceVL138
Distance from:
Distances are calculated in a straight line
Distances are calculated from the center of the city.
The exact location of this property was not specified by the advertiser.
- Airports
- Public transport
4.2 km - Train Station - Allerona-Castel Viscardo
- Hospital11.3 km - Ospedale Santa Maria della Scala
- Coast59.0 km
- Ski resort34.1 km
Information about Castel Viscardo
- Elevation507 m a.s.l.
- Total area26.22 km²
- LandformInland hill
- Population2758
Map
The property is located within the highlighted Municipality.
The advertiser has chosen not to show the exact location of this property.
Google Satellite View©
What do you think of this advert’s quality?
Help us improve your Gate-away experience by giving a feedback about this advert.
Please, do not consider the property itself, but only the quality of how it is presented.


