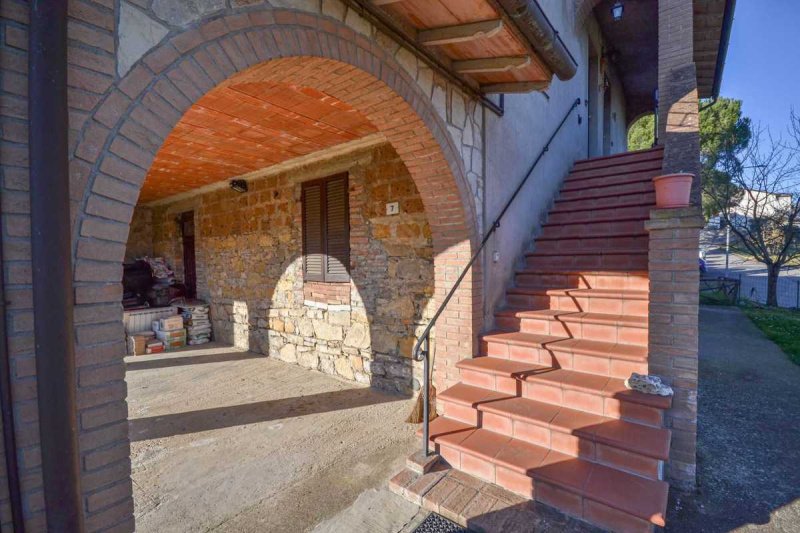265,000 €
5 bedrooms detached house, 300 m² Fabro, Terni (province)
Main Features
garden
terrace
garage
cellar
Description
In a central and panoramic position, spacious villa divided into three units, with private fenced garden.The property is on three levels and is divided into:Ground floor: unfinished flat with project to create a kitchen-dining room, living room, two bedrooms and bathroom; two cellars, two garages and porch of approx. 25 sqm;First floor: flat comprising entrance hall, kitchen, living room, three bedrooms and two bathrooms. It includes porch of about 10 sq m and terrace of about 30 sq m;Second floor: attic apartment consisting of large living room, kitchen-dining room, two bedrooms and bathroom. Includes pocket terrace of about 7 sqm.The property is surrounded by private land completely fenced with automatic gate. Very well finished. Very bright. Convenient access and beautiful view of the historic centre and the valley.
Details
- Property TypeDetached house
- ConditionCompletely restored/Habitable
- Living area300 m²
- Bedrooms5
- Bathrooms3
- Land1,120 m²
- Garden1,120 m²
- Energy Efficiency Rating> 3,50 E
- ReferenceOR795M
Distance from:
Distances are calculated in a straight line
Distances are calculated from the center of the city.
The exact location of this property was not specified by the advertiser.
- Airports
- Public transport
2.1 km - Train Station - Fabro-Ficulle
- Hospital8.8 km - U.S.L. Del Lago Trasimeno
- Coast70.3 km
- Ski resort31.9 km
Information about Fabro
- Elevation364 m a.s.l.
- Total area34.55 km²
- LandformInland hill
- Population2648
Map
The property is located within the highlighted Municipality.
The advertiser has chosen not to show the exact location of this property.
Google Satellite View©
What do you think of this advert’s quality?
Help us improve your Gate-away experience by giving a feedback about this advert.
Please, do not consider the property itself, but only the quality of how it is presented.


