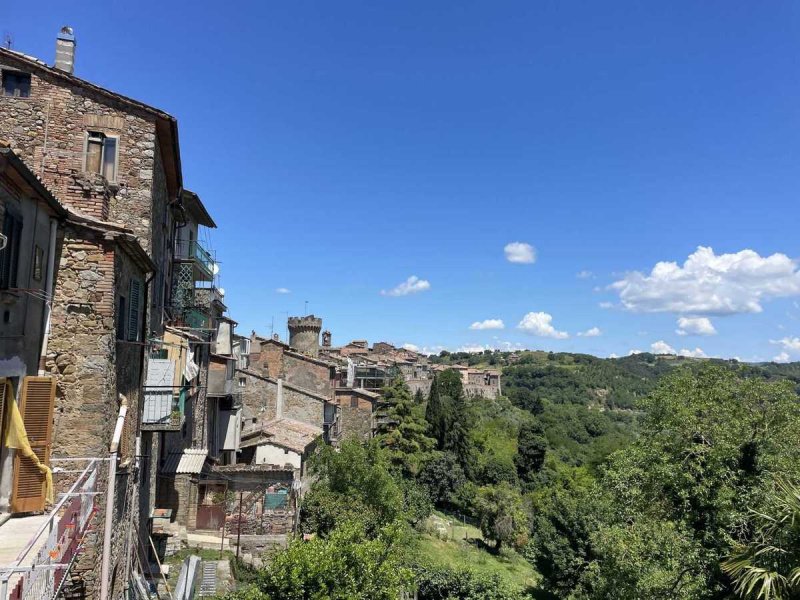70,000 €
2 bedrooms detached house, 97 m² Ficulle, Terni (province)
Main Features
garden
terrace
cellar
Description
A few meters from the center of the medieval village, stone house on one level with private outdoor space and cellars. The main building has undergone recent renovation with a total renovation of the roof and façade with new copper channels. Inside the property there is a single open-space environment of about 97 square meters and a height that allows the construction of a first floor where the sleeping area of equal area could be built. Unfinished. On the back of the building there is a private outdoor area of about 45 square meters with access, via external stairs, to a cellar and caves for a total of about 70 square meters and another green space. Excellent potential, very bright overlooking the historic center.
This text has been automatically translated.
Details
- Property TypeDetached house
- ConditionPartially restored
- Living area97 m²
- Bedrooms2
- Bathrooms2
- Land150 m²
- Garden150 m²
- Energy Efficiency Rating> 3,50 E
- ReferenceOR8238M
Distance from:
Distances are calculated in a straight line
Distances are calculated from the center of the city.
The exact location of this property was not specified by the advertiser.
- Airports
- Public transport
4.6 km - Train Station - Fabro-Ficulle
- Hospital13.3 km - Ospedale Santa Maria della Stella
- Coast69.4 km
- Ski resort36.3 km
Information about Ficulle
- Elevation437 m a.s.l.
- Total area64.62 km²
- LandformInland hill
- Population1583
Map
The property is located within the highlighted Municipality.
The advertiser has chosen not to show the exact location of this property.
Google Satellite View©
What do you think of this advert’s quality?
Help us improve your Gate-away experience by giving a feedback about this advert.
Please, do not consider the property itself, but only the quality of how it is presented.


