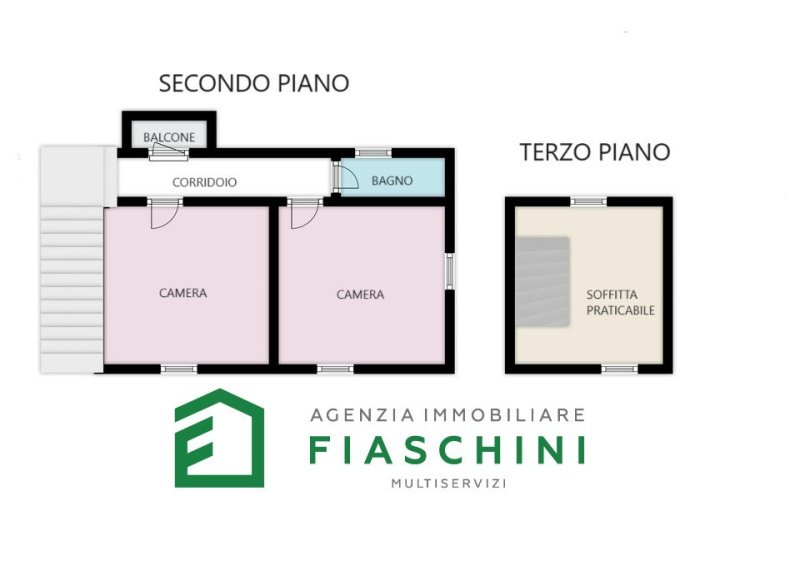59,000 €
3 bedrooms semi-detached house, 140 m² Giove, Terni (province)
Main Features
cellar
Description
Sky land for sale a few steps from the historic center, overlooking the castle and the main square of the village.
COMPOSITION
It is a large ground sky with separate entrance. On the ground floor there are two rooms for use as a stone warehouse and a small cave, internally connected to the house, but also have a street front entrance, offering various possible uses such as commercial spaces, office or study. The living area is spread over from the 1st floor where there is a kitchen with fireplace and a living room with balcony; then continue to the 2nd floor where there are two double bedrooms, a bathroom and a small balcony; finally, on the 3rd and last floor there is a large room ideal as a study, hobby room or bedroom.
DESCRIPTION
It is important to note that internal renovation work is necessary, including systems, fixtures and part of the roof. The floors are made of grit, the fixtures in single-glazed wood, aluminum shutters. There is also an approved project to build two further bathrooms and a terrace.
furthermore, it is possible to send an email to the port of Bettona in Italian, English, English, French, English, French, English, French, English, French, French, French, French, French, French, French, French, French, French, French, French, French, French, French, French, French, French, French, French, French, French, French, French, French, French, French, French, French, French, French, French, French, French, French, French, French, French, French, French, French, French, French, French, French, French, French, French, French, French, French, French, French, French, French, French, French, French, French, French, French, French, French, French, French, French, French, French, French, French, French, French, French, French, French, French, French, French, French, French, French, French, French, French, French, French, French, French, French, French, French, French, French, French, French, French, French, French, French, French, French, French, French, French, French, French, French, French, French, French, French, French, French, French, French, French, French, French, French, French, French, French,
Attached to the announcement, however, you will find a floor plan whereby you will realize the space and make all the assessments of the case, it should be noted that being on the scale you cannot refer to the measures. For more details we are available.
COMPOSITION
It is a large ground sky with separate entrance. On the ground floor there are two rooms for use as a stone warehouse and a small cave, internally connected to the house, but also have a street front entrance, offering various possible uses such as commercial spaces, office or study. The living area is spread over from the 1st floor where there is a kitchen with fireplace and a living room with balcony; then continue to the 2nd floor where there are two double bedrooms, a bathroom and a small balcony; finally, on the 3rd and last floor there is a large room ideal as a study, hobby room or bedroom.
DESCRIPTION
It is important to note that internal renovation work is necessary, including systems, fixtures and part of the roof. The floors are made of grit, the fixtures in single-glazed wood, aluminum shutters. There is also an approved project to build two further bathrooms and a terrace.
furthermore, it is possible to send an email to the port of Bettona in Italian, English, English, French, English, French, English, French, English, French, French, French, French, French, French, French, French, French, French, French, French, French, French, French, French, French, French, French, French, French, French, French, French, French, French, French, French, French, French, French, French, French, French, French, French, French, French, French, French, French, French, French, French, French, French, French, French, French, French, French, French, French, French, French, French, French, French, French, French, French, French, French, French, French, French, French, French, French, French, French, French, French, French, French, French, French, French, French, French, French, French, French, French, French, French, French, French, French, French, French, French, French, French, French, French, French, French, French, French, French, French, French, French, French, French, French, French, French, French, French, French, French, French, French, French, French, French, French, French, French, French,
Attached to the announcement, however, you will find a floor plan whereby you will realize the space and make all the assessments of the case, it should be noted that being on the scale you cannot refer to the measures. For more details we are available.
This text has been automatically translated.
Details
- Property TypeSemi-detached house
- ConditionTo be restored
- Living area140 m²
- Bedrooms3
- Bathrooms1
- Energy Efficiency Rating
- Reference55000 Giove
Distance from:
Distances are calculated in a straight line
- Airports
- Public transport
- Highway exit2.5 km
- Hospital7.2 km - Centro Salute Orte
- Coast60.2 km
- Ski resort52.9 km
What’s around this property
- Shops
- Eating out
- Sports activities
- Schools
- Pharmacy5.5 km - Pharmacy - Farmacia
- Veterinary10.7 km - Veterinary
Information about Giove
- Elevation292 m a.s.l.
- Total area15.09 km²
- LandformInland hill
- Population1857
Map
The property is located on the marked street/road.
The advertiser did not provide the exact address of this property, but only the street/road.
Google Satellite View©Google Street View©
Contact Agent
Corso Mazzini 16, Giove, Terni
0744994602 / 0744410692
What do you think of this advert’s quality?
Help us improve your Gate-away experience by giving a feedback about this advert.
Please, do not consider the property itself, but only the quality of how it is presented.


