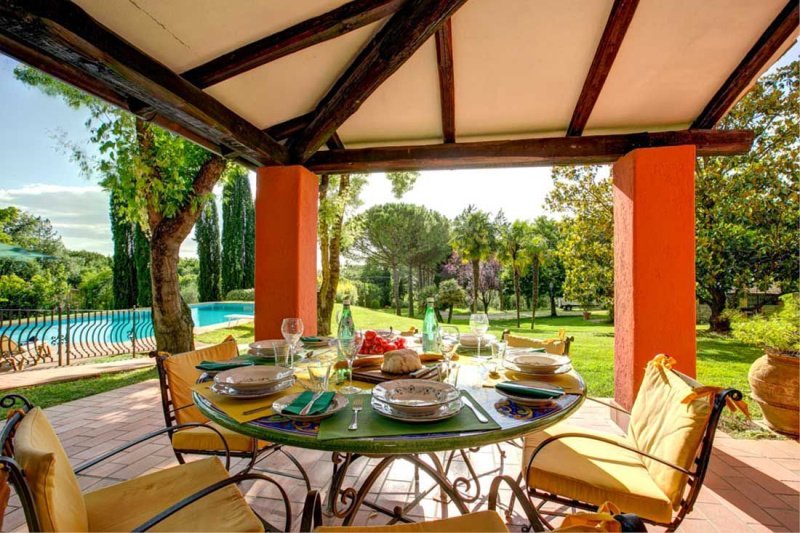780,000 €
5 bedrooms villa, 370 m² Giove, Terni (province)
Main Features
garden
pool
terrace
cellar
Description
REF. 415 THE VILLA PORTORA Magnificent Representative villa with 12,000 of park and land in the green and luxuriant Umbria.
The house has an important structure with particular value finishes. The surrounding park is full of trees and shrubs typical of the Umbra vegetation and houses a splendid swimming pool.
The villa consists of 3 levels for a total of approx. 340 sq m plus patios and porches.
On the ground floor we find: a large living room with fireplace and porch, a large kitchen with adjoining dining room, bathroom, dressing room, bedroom with private bathroom and utility rooms such as: laundry room and utility room.
On the first floor we have, with also independent entrance through an external staircase with loggia: living room with fireplace, master bedroom with terrace and bathroom.
On the second floor we find: three bedrooms, hallway and bathroom.
A energy efficiency of the property has recently been carried out with the installation of a photovoltaic system on 3-seater driveways. The system is 12 Kw and is equipped with storage batteries for 24 Kw. A heat pump, supported by boiler, powers the heating of the house. To guarantee domestic hot water, solar panels have been installed with storage tank. Charging column for cars up to 6 Kw.
In addition to the public utilities serving the property, there is a well of source that power the irrigation system.
The connection to the main roads, motorway and train station a few minutes drive away, make this magnificent residence ideal as a main house, with potential for the development of a possible tourist accommodation business.
We are in Umbria close to the border with Lazio, less than an hour from Rome, half an hour from Viterbo, Terni and its Marmore Falls. From here it is possible to reach Orvieto via the A1 just 35 km away, but also Perugia, Assisi, Gubbio, Florence, Naples and many other wonderful cities of the central Italy.
Energy class D EP gl, nren 82.160 kWh / sqm per year. For every detail, contact the agency.
The house has an important structure with particular value finishes. The surrounding park is full of trees and shrubs typical of the Umbra vegetation and houses a splendid swimming pool.
The villa consists of 3 levels for a total of approx. 340 sq m plus patios and porches.
On the ground floor we find: a large living room with fireplace and porch, a large kitchen with adjoining dining room, bathroom, dressing room, bedroom with private bathroom and utility rooms such as: laundry room and utility room.
On the first floor we have, with also independent entrance through an external staircase with loggia: living room with fireplace, master bedroom with terrace and bathroom.
On the second floor we find: three bedrooms, hallway and bathroom.
A energy efficiency of the property has recently been carried out with the installation of a photovoltaic system on 3-seater driveways. The system is 12 Kw and is equipped with storage batteries for 24 Kw. A heat pump, supported by boiler, powers the heating of the house. To guarantee domestic hot water, solar panels have been installed with storage tank. Charging column for cars up to 6 Kw.
In addition to the public utilities serving the property, there is a well of source that power the irrigation system.
The connection to the main roads, motorway and train station a few minutes drive away, make this magnificent residence ideal as a main house, with potential for the development of a possible tourist accommodation business.
We are in Umbria close to the border with Lazio, less than an hour from Rome, half an hour from Viterbo, Terni and its Marmore Falls. From here it is possible to reach Orvieto via the A1 just 35 km away, but also Perugia, Assisi, Gubbio, Florence, Naples and many other wonderful cities of the central Italy.
Energy class D EP gl, nren 82.160 kWh / sqm per year. For every detail, contact the agency.
This text has been automatically translated.
Details
- Property TypeVilla
- ConditionCompletely restored/Habitable
- Living area370 m²
- Bedrooms5
- Bathrooms5
- Garden12,000 m²
- Terrace15 m²
- Energy Efficiency Rating
- Reference415
Distance from:
Distances are calculated in a straight line
- Airports
- Public transport
- Highway exit1.6 km
- Hospital7.5 km - Centro Salute Orte
- Coast59.2 km
- Ski resort53.8 km
What’s around this property
- Shops
- Eating out
- Sports activities
- Schools
- Pharmacy4.8 km - Pharmacy - Farmacia
- Veterinary10.4 km - Veterinary
Information about Giove
- Elevation292 m a.s.l.
- Total area15.09 km²
- LandformInland hill
- Population1857
What do you think of this advert’s quality?
Help us improve your Gate-away experience by giving a feedback about this advert.
Please, do not consider the property itself, but only the quality of how it is presented.


