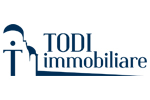560,000 €
Farmhouse, 250 m² Montecastrilli, Terni (province)
Main Features
garden
terrace
Description
Montecastrilli _ 4 km from the historic center, recently built stone farmhouse of a total of 250 sqm with a beautiful surrounding garden of 3,200 sqm with a well.
The structure was built in 2000 by local builders who are experts in stone processing and renovation, who used quality materials, typical of Umbrian farmhouses such as: stone, terracotta floors, wooden beams and terracotta tiles. All this has given the house the charm of ancient farmhouses.
Located on a dominant hill, the farmhouse is on three levels:
Mezzanine floor: Main entrance onto a large, very bright living room with terrace, dining room with open kitchen and fireplace, exit onto a stone porch where you can eat and relax outdoors - on the same level we have the sleeping area consisting of two bedrooms and a bathroom.
On the upper floor, in the turret, a large double bedroom, bathroom and storage room.
In the basement we have a large tavern with fireplace and open kitchen, bathroom, a bedroom, laundry room, tool shed.
The windows are all in chestnut, double glazed and are equipped with mosquito nets. As heating systems we have a LPG system and pellet stove.
The property has private access with electric gate and is completely fenced with metal mesh and a high hedge to ensure the right privacy. After the entrance we find a wooden shed used as double covered parking space.
The farmhouse is surrounded by a 3,200 m2 garden pleasantly arranged with walkways in the middle of: lawn, different varieties of roses, olive trees, fruit trees and aromatic plants - The garden is equipped with a well and an irrigation and lighting system. The house is located in a dominant position and enjoys an ideal location both for the proximity to services and for the proximity to touristic areas.
The farmhouse is currently inhabited by the owner - all the utilities are active, including connection to the municipal aqueduct.
Possibility to build a swimming pool
Asking Price: EURO 560,000.00
The structure was built in 2000 by local builders who are experts in stone processing and renovation, who used quality materials, typical of Umbrian farmhouses such as: stone, terracotta floors, wooden beams and terracotta tiles. All this has given the house the charm of ancient farmhouses.
Located on a dominant hill, the farmhouse is on three levels:
Mezzanine floor: Main entrance onto a large, very bright living room with terrace, dining room with open kitchen and fireplace, exit onto a stone porch where you can eat and relax outdoors - on the same level we have the sleeping area consisting of two bedrooms and a bathroom.
On the upper floor, in the turret, a large double bedroom, bathroom and storage room.
In the basement we have a large tavern with fireplace and open kitchen, bathroom, a bedroom, laundry room, tool shed.
The windows are all in chestnut, double glazed and are equipped with mosquito nets. As heating systems we have a LPG system and pellet stove.
The property has private access with electric gate and is completely fenced with metal mesh and a high hedge to ensure the right privacy. After the entrance we find a wooden shed used as double covered parking space.
The farmhouse is surrounded by a 3,200 m2 garden pleasantly arranged with walkways in the middle of: lawn, different varieties of roses, olive trees, fruit trees and aromatic plants - The garden is equipped with a well and an irrigation and lighting system. The house is located in a dominant position and enjoys an ideal location both for the proximity to services and for the proximity to touristic areas.
The farmhouse is currently inhabited by the owner - all the utilities are active, including connection to the municipal aqueduct.
Possibility to build a swimming pool
Asking Price: EURO 560,000.00
Details
- Property TypeFarmhouse
- ConditionCompletely restored/Habitable
- Living area250 m²
- Bathrooms3
- Garden3,200 m²
- Energy Efficiency Rating
- ReferenceC136
Distance from:
Distances are calculated in a straight line
- Airports
- Public transport
- Highway exit20.2 km
- Hospital10.8 km - Ospedale Santa Maria dei Laici
- Coast77.3 km
- Ski resort45.9 km
What’s around this property
- Shops
- Eating out
- Sports activities
- Schools
- Pharmacy4.0 km - Pharmacy
- Veterinary25.4 km - Veterinary
Information about Montecastrilli
- Elevation391 m a.s.l.
- Total area62.43 km²
- LandformInland hill
- Population4821
What do you think of this advert’s quality?
Help us improve your Gate-away experience by giving a feedback about this advert.
Please, do not consider the property itself, but only the quality of how it is presented.

