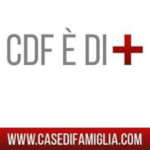830,000 €
6 bedrooms farmhouse, 560 m² Montecchio, Terni (province)
Main Features
pool
cellar
Description
Montecchio
Couple of typical Umbrian stone farmhouses with swimming pool
General description
The complex, located in Umbria and overlooking the picturesque Val Tiberina, is located on the edge of a quiet hamlet on the road that connects Montecchio to Guardea, ideal for those who want a quiet but convenient life for traveling. The property includes two stone farmhouses, respectively of 300 and 260 square meters, surrounded by land of about one hectare which includes an oak forest of 1000 square meters, a garden area and an orchard.
A magnificent swimming pool with a Roman staircase of 6 meters for 12.5 overlooks the picturesque Umbrian forest landscape, offering an oasis of peace and beauty. Built in 2008 with high anti-seismic standards and hand-carved Iszzalini stone, the buildings are perfectly insulated and equipped with safety shutters. On request, the owners are willing to agree the sale of internal and external furniture.
Description of the interior
Both residential units are spread over three levels.
The 300 sq.m building is composed as follows:
- basement: two large spaces used as a perfectly finished tavern, cellar and utility room;
- ground floor: kitchen with fireplace and small pantry, double living room, double bedroom, large walk-in wardrobe, hallway and bathroom
- first floor: private entrance, two bedrooms and bathroom.
The building of 260 square meters is composed as follows:
- basement: large basement and double cellar or storage;
- ground floor: double living room with fireplace, kitchen, bathroom and laundry;
- first floor: adjoining entrance on the ground floor, two double bedrooms, a single bedroom and a bathroom.
Utilities
The houses are connected to the municipal aqueduct, the city sewage system, the natural gas network, have electricity and a telephone connection system and internet fiber, as well as television aerial and reception satellite dish.
There is a rainwater collection tank with a capacity of 20 cubic meters.
Distances and services
15 km from Lake Corbara
25 km from the exit of the Orvieto Motorway A1
140km from Leonardo Da Vinci airport of Fiumicino (RM)
300sqm + 260sqm + 1 has land
IMPORTANT:
LAW THE NOTE ON THE INFORMATION PUBLISHED BY HOUSE OF FAMILY
Couple of typical Umbrian stone farmhouses with swimming pool
General description
The complex, located in Umbria and overlooking the picturesque Val Tiberina, is located on the edge of a quiet hamlet on the road that connects Montecchio to Guardea, ideal for those who want a quiet but convenient life for traveling. The property includes two stone farmhouses, respectively of 300 and 260 square meters, surrounded by land of about one hectare which includes an oak forest of 1000 square meters, a garden area and an orchard.
A magnificent swimming pool with a Roman staircase of 6 meters for 12.5 overlooks the picturesque Umbrian forest landscape, offering an oasis of peace and beauty. Built in 2008 with high anti-seismic standards and hand-carved Iszzalini stone, the buildings are perfectly insulated and equipped with safety shutters. On request, the owners are willing to agree the sale of internal and external furniture.
Description of the interior
Both residential units are spread over three levels.
The 300 sq.m building is composed as follows:
- basement: two large spaces used as a perfectly finished tavern, cellar and utility room;
- ground floor: kitchen with fireplace and small pantry, double living room, double bedroom, large walk-in wardrobe, hallway and bathroom
- first floor: private entrance, two bedrooms and bathroom.
The building of 260 square meters is composed as follows:
- basement: large basement and double cellar or storage;
- ground floor: double living room with fireplace, kitchen, bathroom and laundry;
- first floor: adjoining entrance on the ground floor, two double bedrooms, a single bedroom and a bathroom.
Utilities
The houses are connected to the municipal aqueduct, the city sewage system, the natural gas network, have electricity and a telephone connection system and internet fiber, as well as television aerial and reception satellite dish.
There is a rainwater collection tank with a capacity of 20 cubic meters.
Distances and services
15 km from Lake Corbara
25 km from the exit of the Orvieto Motorway A1
140km from Leonardo Da Vinci airport of Fiumicino (RM)
300sqm + 260sqm + 1 has land
IMPORTANT:
LAW THE NOTE ON THE INFORMATION PUBLISHED BY HOUSE OF FAMILY
This text has been automatically translated.
Details
- Property TypeFarmhouse
- ConditionCompletely restored/Habitable
- Living area560 m²
- Bedrooms6
- Bathrooms5
- Land1 ha
- Energy Efficiency Rating83
- Referencemontecchio-270-23-AE
Distance from:
Distances are calculated in a straight line
- Airports
- Public transport
- Highway exit13.2 km
- Hospital14.4 km - Ospedale Santa Maria dei Laici
- Coast66.6 km
- Ski resort58.4 km
What’s around this property
- Shops
- Eating out
- Sports activities
- Schools
- Pharmacy1.3 km - Pharmacy - Farmacia Dott.ssa Passeri Beatrice
- Veterinary26.3 km - Veterinary - Ambulatorio Veterinario Lorenzini
Information about Montecchio
- Elevation377 m a.s.l.
- Total area49.22 km²
- LandformInland hill
- Population1592
Map
The property is located on the marked street/road.
The advertiser did not provide the exact address of this property, but only the street/road.
Google Satellite View©Google Street View©
Contact Agent
Via degli Ulivi, 1, Poggio Moiano, Rieti
+39 346 9743426
What do you think of this advert’s quality?
Help us improve your Gate-away experience by giving a feedback about this advert.
Please, do not consider the property itself, but only the quality of how it is presented.


