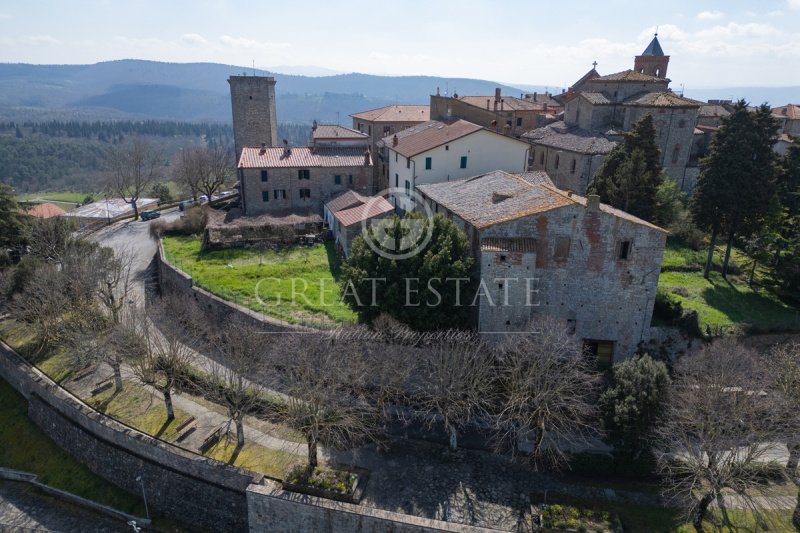350,000 €
Farmhouse, 715 m² Montegabbione, Terni (province)
Main Features
garden
cellar
Description
The building on four levels is as follows: the basement measures 78 square meters; the basement above measures 298 square meters; the ground floor 182 square meters and the first floor 157 square meters; the internal courtyard is 25 square meters; the garden is 650 square meters. Some rooms have undergone renovation in the last century and therefore there are plaster and tile floors that can be removed. The beautiful arches and ribbed vaults remain. The building materials see a large presence of local stone and red bricks.
The property needs to be renovated with the help of an excellent architectural firm.
The utilities can be activated quickly as the property is in the historic center. Electricity, aqueduct, methane gas and 800 mbs fiber internet.
The potential of the property is manifold, in fact it is possible to design an accommodation facility, a prestigious residence, a restaurant or an art gallery.
The property is located in the historic center of Montegabbione. All the main services are present. Motorway and train station are 10 kilometers away.
The Great Estate group carries out a technical due diligence on each property acquired, through the seller's technician, which allows us to know in detail the urban and cadastral status of the property. This due diligence may be requested by the customer at the time of a real interest in the property.
The property needs to be renovated with the help of an excellent architectural firm.
The utilities can be activated quickly as the property is in the historic center. Electricity, aqueduct, methane gas and 800 mbs fiber internet.
The potential of the property is manifold, in fact it is possible to design an accommodation facility, a prestigious residence, a restaurant or an art gallery.
The property is located in the historic center of Montegabbione. All the main services are present. Motorway and train station are 10 kilometers away.
The Great Estate group carries out a technical due diligence on each property acquired, through the seller's technician, which allows us to know in detail the urban and cadastral status of the property. This due diligence may be requested by the customer at the time of a real interest in the property.
Details
- Property TypeFarmhouse
- ConditionPartially restored
- Living area715 m²
- Energy Efficiency Rating
- Reference8218
Distance from:
Distances are calculated in a straight line
Distances are calculated from the center of the city.
The exact location of this property was not specified by the advertiser.
- Airports
- Public transport
6.7 km - Train Station - Fabro-Ficulle
- Hospital7.7 km - U.S.L. Del Lago Trasimeno
- Coast78.3 km
- Ski resort37.9 km
Information about Montegabbione
- Elevation594 m a.s.l.
- Total area51.06 km²
- LandformInland hill
- Population1118
Map
The property is located within the highlighted Municipality.
The advertiser has chosen not to show the exact location of this property.
Google Satellite View©
Contact Agent
Via Piana 15 int. 1, Fraz. Palazzone, SAN CASCIANO DEI BAGNI, Siena
+39 0578 59050; +39 3511667107
What do you think of this advert’s quality?
Help us improve your Gate-away experience by giving a feedback about this advert.
Please, do not consider the property itself, but only the quality of how it is presented.


