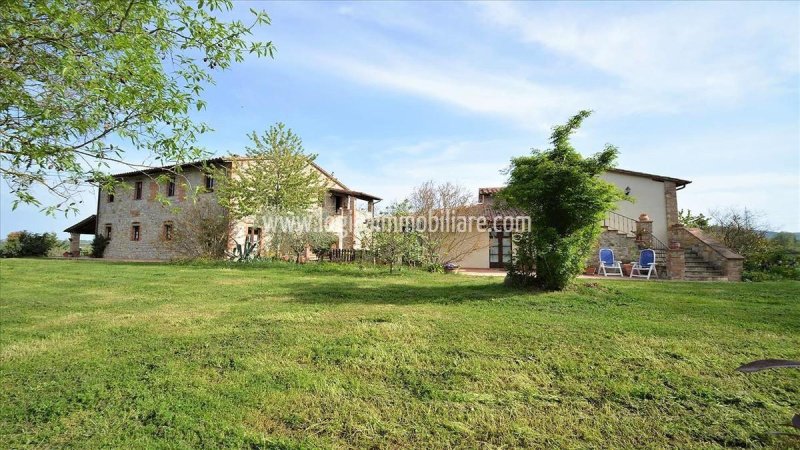1,190,000 €
8 bedrooms farmhouse, 740 m² Monteleone d'Orvieto, Terni (province)
Main Features
garden
pool
Description
In a romantic corner of paradise and in a suggestive position among the luxuriant Umbrian hills, an ancient building complex, of about 740 square meters in total, completely renovated, with swimming pool and 13 ha of land a few km from Monteleone d'Orvieto and Montegabbione. The view from the property is pure and evocative, overlooking the surrounding town centers where the setting reminds the historical framework of the place, just like a film set. The main house, entirely restored, covers a total area of about 300sqm built on two levels and it is composed as follows: at the ground floor an entry hall, the reception and the restaurant furnished with rustic and contemporary style tables and chairs for up to 40 people and with a big fireplace. On the same floor also the fully equipped professional kitchen with cellar and cooling room, a laundry and a storage room, besides a large terrace and a 'portico' with panoramic view, both furnished. The first floor is currently private residence and it is composed by a living area, a kitchen, two bedrooms and two bathrooms and by an apartment used for the tourist accomodation activity with living room, one bedroom and one bathroom, very sober and completely furnished with great taste. Next to the main one there is a second building divided in apartment-suites consisting of: two of them have a double bedroom, one bathroom with shower and a living area, while the third, a two-room apartment, has double bedroom, one single bedroom and a bathroom, and they all have independent entrances. At the first floor another apartment composed by one double bedroom, bathroom with shower and living room. The architecture preserves the typical Umbrian rural style, where the techniques and and the materials used correspond to the ones used in the medieval age and preserved until the end of the Second World War. The property also includes three agricultural annexes which cover and area of about 380sqm that could be restored for residential use according to the current laws in this matter. It is also possible to enlarge the main house and get an extra 30sqm space. There is also a wonderful and moder swimming pool located in a very strategic place, overlooking the two above-mentioned medieval towns and enjoying sunset. The agricultural land includes about 13 hectares with vineyards, olive groove and woods. The vineyards cover about 9000sqm with 3000 Pinot noir roots planted in 2005, the olive groove has about 140 olive trees, the woods covers about 5 hectares and there are also 5 hectares of arable land. On the property, beside the functioning irrigation system, there is also a well. The real estate is located in a very convenient location and it is extremely easy to reach, the closest town centre being Montegabbione. Distances: Montegabbione is only 2 km far, Orvieto 30 km, Chiusi with its railway station connecting it to Rome and Florence only 25 km away, while Rome is located at about 150 km.
Details
- Property TypeFarmhouse
- ConditionCompletely restored/Habitable
- Living area740 m²
- Bedrooms8
- Bathrooms10
- Land13 ha
- Energy Efficiency Rating175
- ReferenceCA328
Distance from:
Distances are calculated in a straight line
- Airports
- Public transport
- Highway exit6.3 km
- Hospital13.3 km - ospedale di chiusi
- Coast77.1 km
- Ski resort35.2 km
What’s around this property
- Shops
- Eating out
- Sports activities
- Schools
- Pharmacy450 m - Pharmacy - Farmacia Trippetta
- Veterinary11.6 km - Veterinary - Centro Veterinario S.Anna
Information about Monteleone d'Orvieto
- Elevation500 m a.s.l.
- Total area24.1 km²
- LandformInland hill
- Population1376
Contact Agent
Viale Baccelli, 26, Chianciano Terme, Siena
+39 392 6684098
What do you think of this advert’s quality?
Help us improve your Gate-away experience by giving a feedback about this advert.
Please, do not consider the property itself, but only the quality of how it is presented.


