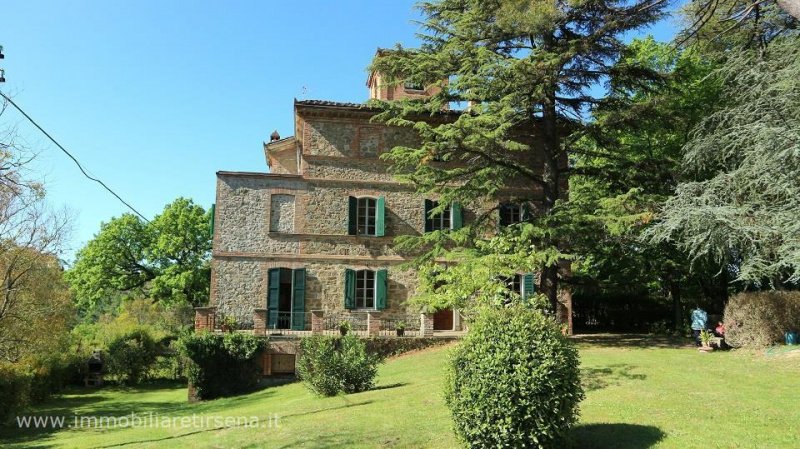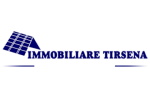$2,144,380 NZD
(1,190,000 €)
12 bedrooms villa, 800 m² Monteleone d'Orvieto, Terni (province)
Main Features
garden
pool
terrace
Description
Ancient manor house built in 1898, in the classic style of square shape with tower, with exposed stone. Located in Montegabbione, 4 km from the Fabro A1 motorway exit and 400m a.s.l. The property was subdivided into two independent apartments in 1976. However, it can be converted back into one whole house, by simple internal modifications. Located in a strategic area between Umbria and Tuscany, within one hour drive of Rome, Perugia, Firenze, Siena and Arezzo. Nearby, there is a natural reserve and a modern spa with hot baths. The property enjoys panoramic views of the surrounding hills of Cetone and Monte Amiata, a very green area, with olive trees, pine trees, and plenty of privacy for relaxation, fully fenced with two gates. This is a unique property due to the preservation of original features, not found in modern properties. FIRST APARTMENT: fully-restored in 1976 preserving all original characteristics such as entrance with stone staircase and cast iron rails; living rooms with vaulted ceilings, frescos and an original cellar. The entrance features a covered terrace with arches (bricks on stone support) and a terrace above it with cast iron rails, with access to the first floor living room. The estate includes large wooded grounds with raised swimming pool surrounded by trees, a very private setting away from the main house, a three-storey villa of 385 sqm. The property is in excellent condition, except for the third floor which needs completion (plaster and floors). All services connected and gas oil central heating in every room. Mains gas is available to be connected. The property has 65 sqm of terraces, and 19 rooms. On the ground floor: entrance hall, living room with dining area and open fire place, lounge with access to terrace, very large kitchen, bathroom (no shower) and double bedroom. Stone staircase leading up to first floor which comprises living room with frescos and dining area, with access to covered terrace (front of house), double bedroom, master bedroom, French bedroom, large bathroom with bathtub and shower. In the basement: covered terrace 10mx5m with access to cellar with vaulted ceilings made of bricks (4.5m high), which are the foundations of the whole house. A 2m deep corridor made of tufa stone leads to a grotto-like cellar of 7mx4m, formerly used to store wine, currently used as storage. Second floor and tower: 3 large rooms suitable as bedrooms or other, living room with mezzanine floor accessible via a wooden spiral staircase and terrace. This floor is in need of completion and it's particularly charming for its beamed ceilings and the mezzanine floor overlooking the living room. The tower enjoys spectacular panoramic views. On the outside, the terrace with terracotta floor (12mx3.5m) is connected to kitchen and living room, as well as garden (2,500 qm), with 11mx5.5m raised swimming pool with breathtaking views of the valley but private nonetheless. The swimming pool is surrounded by a stone decking and the BBQ is located near the back porch. There are two entrance gates: the east access is shared with neighbours and the north access is private. The property also includes 14,000 sqm of land in total, which consists of olive grove (100 olive trees) and woodland (oak trees). Alarm system in place. SECOND APARTMENT (409 sqm): in excellent condition, forms part of a third of the whole house, expanded in 1970 to add rooms, terraces and a verandah, for a total area of 341 sqm, plus garage of 68 sqm at basement level. Main entrance via arched porch. French window with access to garden with traditional stone well for rain water collection. The wooded grounds include mature trees (oaks, cedars, cypresses) and external paved dining area in the shade of a large lime tree. The grounds extend at the back of the property with olive trees (about 20) and woodland (4,000 sqm in total). Internally, this apartment comprises on the ground floor: entrance hall, study with frescos and open fire place, large living room with dining area, French window and 3 large windows with views of the garden, lounge with open stone fire place, fully equipped kitchen with pantry, bathroom. On the first floor: 3 double bedrooms, one of which with frescos, designated for newly-wed couples, large bathroom with bathtub and shower, large terrace on all sides of this floor. On the second floor: large master bedroom, bathroom and small bedroom with terrace with woodland views and a further independent terrace with valley views. On the third floor: small storeroom and panoramic terrace. In the basement: garage of 68 sqm with vaulted ceilings, wood storage, boiler room. The property is located in Umbria, in the town of Monteleone d'Orvieto (Terni). 4 km from Frabro motorwaty exit (A1 Milan-Rome), 130 km from Rome, 135 km from Florence, 55 km from Perugia, 10 km from Monte Rufeno Natural Reserve, 15 km from Città della Pieve (hospital), 20/25 km from Cetona and Chianciano Terme.
Details
- Property TypeVilla
- ConditionCompletely restored/Habitable
- Living area800 m²
- Bedrooms12
- Bathrooms5
- Land2 ha
- Energy Efficiency Rating
- ReferenceIP51
Distance from:
Distances are calculated in a straight line
Distances are calculated from the center of the city.
The exact location of this property was not specified by the advertiser.
- Airports
- Public transport
5.3 km - Train Station - Fabro-Ficulle
- Hospital13.4 km - ospedale di chiusi
- Coast76.6 km
- Ski resort34.9 km
Information about Monteleone d'Orvieto
- Elevation500 m a.s.l.
- Total area24.1 km²
- LandformInland hill
- Population1376
Map
The property is located within the highlighted Municipality.
The advertiser has chosen not to show the exact location of this property.
Google Satellite View©
What do you think of this advert’s quality?
Help us improve your Gate-away experience by giving a feedback about this advert.
Please, do not consider the property itself, but only the quality of how it is presented.


