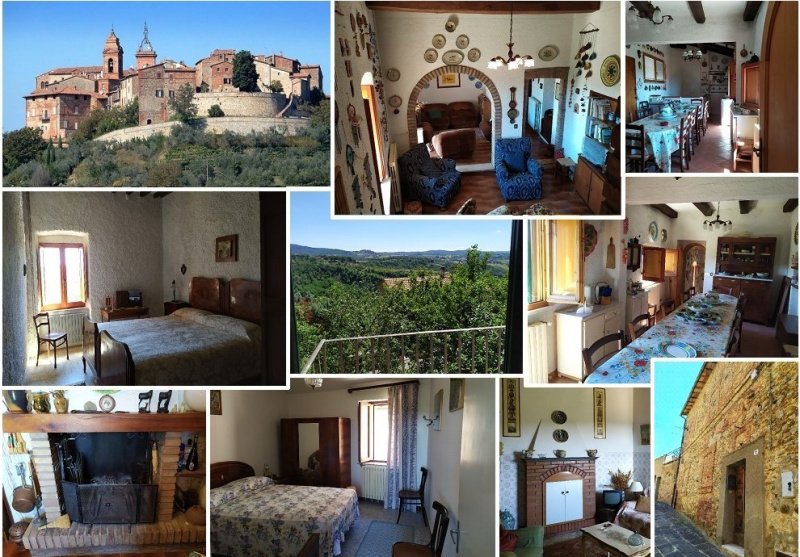Negotiable
280,000 €
7 bedrooms detached house, 310 m² Monteleone d'Orvieto, Terni (province)
Main Features
garden
terrace
cellar
Description
OPEN HOUSE: April 24 and 25th 2025 - BOOK A SLOT TO VISIT THE HOUSE!
This family house is in the historical centre of Monteleone d'Orvieto, a small medieval village on top of a hill, with breathtaking view of the surrounding green heart of Italy, the Umbria region. This area already attracted several people from all over Europe and is well connected through railway and motorway to Rome and Florence.
The three story-building (already registered in the public cadaster as two independent properties, with two different entrances) boasts 310 m2 of rooms including: a spacious living room with balcony and open fireplace, a large and sunny kitchen, seven bedrooms and four bathrooms. The property includes a 300 m2 garden, a tavern/cave with direct access to the garden, one more terrace at the second floor with further panoramic view and a big storage room in the attic.
The house offers comfort, quietness and magnificent hillside, garden and historical center views. Since it has been continuously maintained (one of the bathrooms on the ground floor has been recently renovated) and it is equipped with autonomous heating system, household appliances and furniture, the house is ready to move in.
The asking price - negotiable - includes household appliances and furniture.
This family house is in the historical centre of Monteleone d'Orvieto, a small medieval village on top of a hill, with breathtaking view of the surrounding green heart of Italy, the Umbria region. This area already attracted several people from all over Europe and is well connected through railway and motorway to Rome and Florence.
The three story-building (already registered in the public cadaster as two independent properties, with two different entrances) boasts 310 m2 of rooms including: a spacious living room with balcony and open fireplace, a large and sunny kitchen, seven bedrooms and four bathrooms. The property includes a 300 m2 garden, a tavern/cave with direct access to the garden, one more terrace at the second floor with further panoramic view and a big storage room in the attic.
The house offers comfort, quietness and magnificent hillside, garden and historical center views. Since it has been continuously maintained (one of the bathrooms on the ground floor has been recently renovated) and it is equipped with autonomous heating system, household appliances and furniture, the house is ready to move in.
The asking price - negotiable - includes household appliances and furniture.
Details
- Property TypeDetached house
- ConditionCompletely restored/Habitable
- Living area310 m²
- Bedrooms7
- Bathrooms4
- Garden300 m²
- Terrace30 m²
- Energy Efficiency Rating
- ReferenceMONTELEONE
Distance from:
Distances are calculated in a straight line
Distances are calculated from the center of the city.
The exact location of this property was not specified by the advertiser.
- Airports
- Public transport
5.3 km - Train Station - Fabro-Ficulle
- Hospital5.2 km - U.S.L. Del Lago Trasimeno
- Coast76.6 km
- Ski resort34.9 km
Information about Monteleone d'Orvieto
- Elevation500 m a.s.l.
- Total area24.1 km²
- LandformInland hill
- Population1376
Map
The property is located within the highlighted Municipality.
The advertiser has chosen not to show the exact location of this property.
Google Satellite View©
Contact Owner
Private Owner
Private Owner
What do you think of this advert’s quality?
Help us improve your Gate-away experience by giving a feedback about this advert.
Please, do not consider the property itself, but only the quality of how it is presented.

