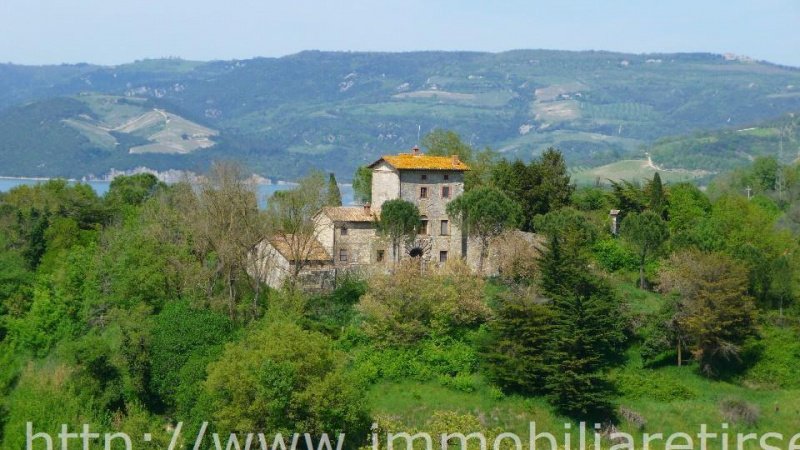£531,929
(620,000 €)
12 bedrooms villa, 500 m² Orvieto, Terni (province)
Main Features
garden
Description
This medieval castle of about 500 sqm is situated along the panoramic road between Orvieto and Todi and was restored in the late 70s. The castle is an imposing structure with a stone facade, a large arched portal that preserves the original doorposts and lintel, an interesting vaulted stone ceiling inside and a lounge with cross vaults on the first floor. The castle consists of 4 floors above ground (the upper two are within the tower), all connected by wooden stairs. The living room with high vaulted ceilings and arched windows, is the pride of the entire building, it has terracotta floors, a large stone fireplace and an elegant wooden staircase that leads to the upper floors. The main door of the house opens into the living room, from which there are also the entrance doors to the spacious and bright kitchen and the hallway to the sleeping area which comprises a living room, bedroom, two bathrooms and also a door that leads out onto the terrace. The second floor includes a sitting room, a large bedroom and a bathroom. There are terracotta floors and a wooden ceiling. In the sitting room there is the main staircase from the living room and a further staircase leading to the mansard (which comprises a further three bedrooms and a bathroom). The mansard also has a separate entrance via a beautiful stone staircase that leads from the courtyard to a small terrace with breathtaking views of the lake and the hills.In addition to the main house there are two independent apartments on the ground floor (next to the main entrance): a studio flat with kitchen facilities, bathroom and mezzanine bedroom and a one bedroom apartment with kitchen and fireplace, bedroom and bathroom (giving a total of eight bedrooms and seven bathrooms).On the ground floor, in addition to service rooms, connected by a scenic bridge, there are storage rooms and in the immediate vicinity of the castle some 'cave' storage areas, a former wash house and a chicken coop. The castle is accessed by a gravelled farm road leading to the large stone-paved courtyard. The castle is surrounded by 6 ha of land with a large lawn with a garden, and a forest of holm and oak trees that covers three sides of the hill. There is also the possibility to add to the property approximately 60 acres of land with pasture and forest.
Details
- Property TypeVilla
- ConditionCompletely restored/Habitable
- Living area500 m²
- Bedrooms12
- Bathrooms12
- Land6 ha
- Energy Efficiency Rating
- ReferenceIP27
Distance from:
Distances are calculated in a straight line
Distances are calculated from the center of the city.
The exact location of this property was not specified by the advertiser.
- Airports
- Public transport
830 m - Train Station - Piazza Cahen
- Hospital3.2 km - Ospedale Santa Maria della Stella
- Coast61.3 km
- Ski resort43.9 km
Information about Orvieto
- Elevation325 m a.s.l.
- Total area281.27 km²
- LandformInland hill
- Population19931
Map
The property is located within the highlighted Municipality.
The advertiser has chosen not to show the exact location of this property.
Google Satellite View©
What do you think of this advert’s quality?
Help us improve your Gate-away experience by giving a feedback about this advert.
Please, do not consider the property itself, but only the quality of how it is presented.


