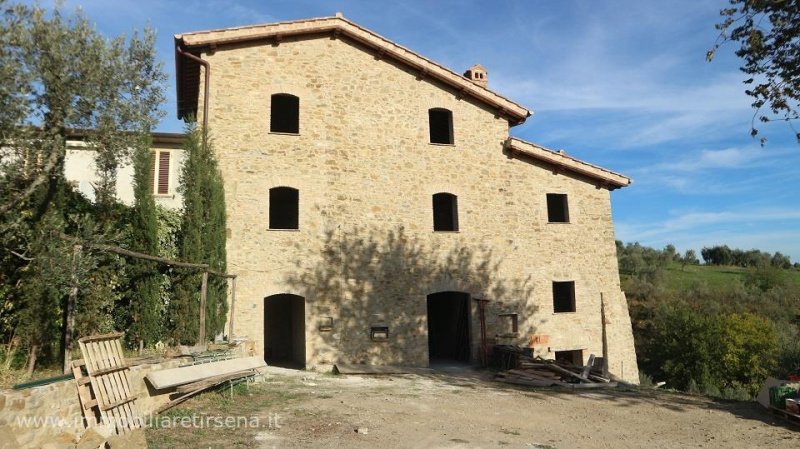$307,564 NZD
(170,000 €)
Farmhouse, 200 m² Orvieto, Terni (province)
Main Features
garden
Description
Located 10km from Orvieto, with panoramic views of the town, for sale, part of a stone farmhouse of 170 sqm partially restored according to anti-seismic legislations (reinforced steel lintels and reinforced concrete walls) and ventilated roof. The property consists of 3 floors, 9 rooms and a separate cellar. The rooms layout is to be decided by the buyer. One possible layout could be: living room, dining room, kitchen and bathroom on the ground floor; 2 bedrooms, bathroom with walk-in wardrobe and study on the first floor; large bedroom with en suite bathroom and walk-in wardrobe (or 2 bedrooms) on the second floor. The basement, accessible via an internal staircase, could be converted into kitchen, bathroom, storage and storeroom. The property also includes: a stone outbuilding in the garden which can be used as cellar. Easy access from main road. Plenty of space for private car park. Olive grove in the garden of 600 sqm.
Details
- Property TypeFarmhouse
- ConditionPartially restored
- Living area200 m²
- Garden500 m²
- Energy Efficiency Rating
- ReferenceCS326
Distance from:
Distances are calculated in a straight line
Distances are calculated from the center of the city.
The exact location of this property was not specified by the advertiser.
- Airports
- Public transport
830 m - Train Station - Piazza Cahen
- Hospital3.2 km - Ospedale Santa Maria della Stella
- Coast61.3 km
- Ski resort43.8 km
Information about Orvieto
- Elevation325 m a.s.l.
- Total area281.27 km²
- LandformInland hill
- Population19931
Map
The property is located within the highlighted Municipality.
The advertiser has chosen not to show the exact location of this property.
Google Satellite View©
What do you think of this advert’s quality?
Help us improve your Gate-away experience by giving a feedback about this advert.
Please, do not consider the property itself, but only the quality of how it is presented.


