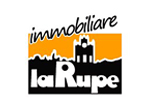280,000 €
4 bedrooms house, 215 m² Orvieto, Terni (province)
Main Features
terrace
garage
Description
Orvieto, a building consisting of two habitable apartments, one on the first floor and the other on the second floor, measuring around 65 sq m each, comprising entrance hall, corridor, kitchen, two bedrooms and bathroom. On the ground floor two rooms used as a garage and the other as a store, the premises are easily combined. On the roof there is an attic and a beautiful panoramic terrace.
The apartments are habitable even if they need an internal renovation.
The apartments are habitable even if they need an internal renovation.
This text has been automatically translated.
Details
- Property TypeHouse
- ConditionPartially restored
- Living area215 m²
- Bedrooms4
- Bathrooms2
- Terrace10 m²
- Energy Efficiency Rating
- Reference227a
Distance from:
Distances are calculated in a straight line
Distances are calculated from the center of the city.
The exact location of this property was not specified by the advertiser.
- Airports
- Public transport
830 m - Train Station - Piazza Cahen
- Hospital3.2 km - Ospedale Santa Maria della Stella
- Coast61.3 km
- Ski resort43.9 km
Information about Orvieto
- Elevation325 m a.s.l.
- Total area281.27 km²
- LandformInland hill
- Population19931
Map
The property is located within the highlighted Municipality.
The advertiser has chosen not to show the exact location of this property.
Google Satellite View©
Contact Agent
Via G. Michelangeli, 12, Orvieto, Terni
+39 0763 343077
What do you think of this advert’s quality?
Help us improve your Gate-away experience by giving a feedback about this advert.
Please, do not consider the property itself, but only the quality of how it is presented.


