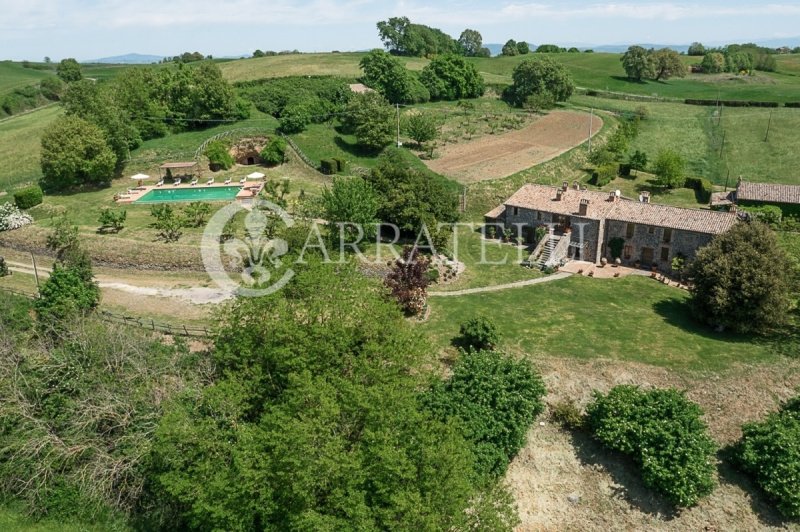POA
5 bedrooms farmhouse, 500 m² Orvieto, Terni (province)
Main Features
garden
pool
terrace
Description
Wonderful stone farmhouse dating back to 1900, the property is set in the landscape of Orvieto with panoramic views over the surrounding countryside. The main house on two levels is in perfect conditions of maintenance, to complete the property a superb infinity pool and 7 hectares of land.
Description
The main house of about 520 sqm is disposed on two levels and basement.
On the ground floor there is a large dining room overlooking the garden, next to a large fully equipped kitchen, on the back side of the kitchen there is an access to the porch and the service room. Wonderful living room with fireplace, a large double bedroom and bathroom.
The second floor is reached by two internal staircases and an external stone staircase that leads directly to the suite, a very large room with fireplace, has a study and private bathroom. From the suite there is access to a large living room with its fireplace. Upstairs you can appreciate three double bedrooms and private bathroom.
In the basement there is a convenient laundry room and space currently dedicated to the storage of bicycles.
External Spaces
The house has a porch equipped with an old wood-burning oven to enjoy outdoor dining. To complete the property a spectacular infinity pool of 14 x 7 meters and 7 hectares of land of which 1.5 hectares are dedicated to garden, pool, vegetable garden, orchard, house and outbuildings, the remaining 5.5 hectares are planted with alfalfa.
State and finishes
The main house has been completely restored with bio-building materials in 2002 and refurbished with great care in 2010.
Location&LIfestyle
The property is located only 15 minutes drive from Orvieto, one of the most beautiful Italian cities, one hour drive from Rome, and a few minutes from some small medieval villages, which still characterize the look and feel of the central Italian countryside.
Potential of use
The property offers a good income opportunity for those who want to invest in a receptive structure, and it is perfect for those who want to make their private residence fully enjoying the country life.
Description
The main house of about 520 sqm is disposed on two levels and basement.
On the ground floor there is a large dining room overlooking the garden, next to a large fully equipped kitchen, on the back side of the kitchen there is an access to the porch and the service room. Wonderful living room with fireplace, a large double bedroom and bathroom.
The second floor is reached by two internal staircases and an external stone staircase that leads directly to the suite, a very large room with fireplace, has a study and private bathroom. From the suite there is access to a large living room with its fireplace. Upstairs you can appreciate three double bedrooms and private bathroom.
In the basement there is a convenient laundry room and space currently dedicated to the storage of bicycles.
External Spaces
The house has a porch equipped with an old wood-burning oven to enjoy outdoor dining. To complete the property a spectacular infinity pool of 14 x 7 meters and 7 hectares of land of which 1.5 hectares are dedicated to garden, pool, vegetable garden, orchard, house and outbuildings, the remaining 5.5 hectares are planted with alfalfa.
State and finishes
The main house has been completely restored with bio-building materials in 2002 and refurbished with great care in 2010.
Location&LIfestyle
The property is located only 15 minutes drive from Orvieto, one of the most beautiful Italian cities, one hour drive from Rome, and a few minutes from some small medieval villages, which still characterize the look and feel of the central Italian countryside.
Potential of use
The property offers a good income opportunity for those who want to invest in a receptive structure, and it is perfect for those who want to make their private residence fully enjoying the country life.
Details
- Property TypeFarmhouse
- ConditionCompletely restored/Habitable
- Living area500 m²
- Bedrooms5
- Bathrooms6
- Land7 ha
- Energy Efficiency Rating
- Reference7159
Distance from:
Distances are calculated in a straight line
- Airports
- Public transport
- Highway exit9.8 km
- Hospital5.7 km - Casa della Salute
- Coast53.3 km
- Ski resort42.9 km
What’s around this property
- Shops
- Eating out
- Sports activities
- Schools
- Pharmacy5.0 km - Pharmacy - Farmacia Bigiotti
- Veterinary17.0 km - Veterinary - Barbara Belcari
Information about Orvieto
- Elevation325 m a.s.l.
- Total area281.27 km²
- LandformInland hill
- Population19931
Contact Agent
Loc. Palazzo Massani, 9, Pienza, Siena
+39 0578 1901864
What do you think of this advert’s quality?
Help us improve your Gate-away experience by giving a feedback about this advert.
Please, do not consider the property itself, but only the quality of how it is presented.


