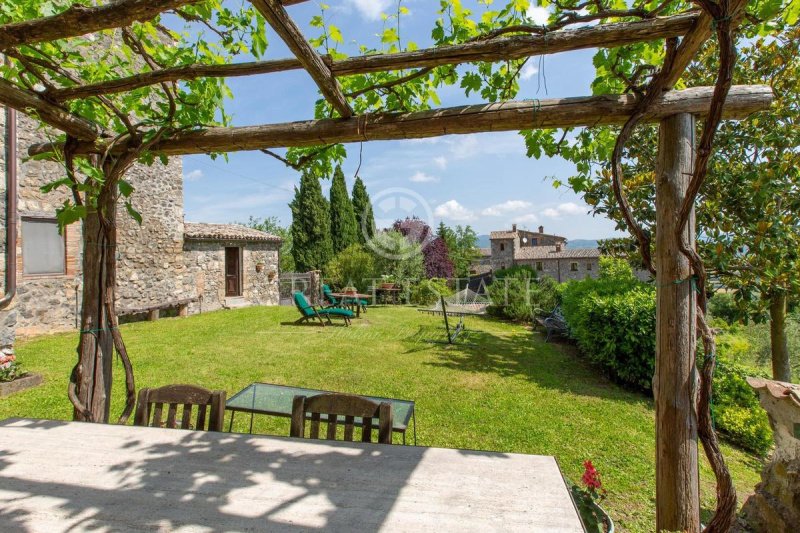495,000 €
4 bedrooms farmhouse, 493 m² Orvieto, Terni (province)
Main Features
cellar
Description
La Canonica is a restored Umbrian farmhouse near Orvieto, with a beautiful view of the surrounding countryside. The farmhouse, once a rectory of a delightful hamlet in the Orvieto countryside, was completely renovated about 20 years ago in a typical Umbrian style and has a surface area of about 250 m2 further to the loggia. The main house consists of a living area on the ground floor with kitchen, living room, study, bathroom with laundry and entrance; going up to the first floor we find two bedrooms and two bathrooms, a delightful living room and a study. - The independent apartment is composed on the ground floor of a living room with kitchen, a bedroom and a bathroom, and on the top floor we find the second bedroom.
The main house has been divided into two apartments and is composed as follows: - The first apartment consists of a living area on the ground floor with kitchen, living room, bathroom and entrance; going up to the first floor we find two bedrooms and two bathrooms, a delightful living room and a study. - The second apartment is composed on the ground floor of a living area, dining room, a bathroom with laundry and a bedroom, on the top floor we find the second bedroom. In the house there is a small loggia of approx. 10 m2 where an old traditional wood-burning oven is located. Adjacent to the house there is a church of about 100 m2. to be restored, and the land of approx. 6700 m2. Detached from the house there is a further annex to be restored of about 70 m2, currently used as a garage. It is possible to create a beautiful swimming pool in the property grounds.
The main house is in a good state of maintenance. The floors are in terracotta and the ceilings are in wooden beams and tiles. The windows are in wood with single glass. The church has to be restored, with the exception of the roof that was redone in 2009. The entire property was completely renovated about 20 years ago
The property is equipped with all utilities, electric, heating is with LPG gas but the house is heated mainly with wood burning stoves and a pellet stove located in the small apartment. Mains water, internet and satellite dish are present.
Excellent both as a main residency and as a second home due to the location close to all services.
The property is located near the village of Canale and the beautiful town of Orvieto. The train station and the motorway are about 6 km away. The nearest airport is in Rome which is about 1 hour and a half away by car.
The main house has been divided into two apartments and is composed as follows: - The first apartment consists of a living area on the ground floor with kitchen, living room, bathroom and entrance; going up to the first floor we find two bedrooms and two bathrooms, a delightful living room and a study. - The second apartment is composed on the ground floor of a living area, dining room, a bathroom with laundry and a bedroom, on the top floor we find the second bedroom. In the house there is a small loggia of approx. 10 m2 where an old traditional wood-burning oven is located. Adjacent to the house there is a church of about 100 m2. to be restored, and the land of approx. 6700 m2. Detached from the house there is a further annex to be restored of about 70 m2, currently used as a garage. It is possible to create a beautiful swimming pool in the property grounds.
The main house is in a good state of maintenance. The floors are in terracotta and the ceilings are in wooden beams and tiles. The windows are in wood with single glass. The church has to be restored, with the exception of the roof that was redone in 2009. The entire property was completely renovated about 20 years ago
The property is equipped with all utilities, electric, heating is with LPG gas but the house is heated mainly with wood burning stoves and a pellet stove located in the small apartment. Mains water, internet and satellite dish are present.
Excellent both as a main residency and as a second home due to the location close to all services.
The property is located near the village of Canale and the beautiful town of Orvieto. The train station and the motorway are about 6 km away. The nearest airport is in Rome which is about 1 hour and a half away by car.
Details
- Property TypeFarmhouse
- ConditionCompletely restored/Habitable
- Living area493 m²
- Bedrooms4
- Bathrooms4
- Land1 m²
- Energy Efficiency Rating
- Reference5129
Distance from:
Distances are calculated in a straight line
- Airports
- Public transport
- Highway exit2.9 km
- Hospital3.1 km - Ospedale Santa Maria della Stella
- Coast61.3 km
- Ski resort43.9 km
What’s around this property
- Shops
- Eating out
- Sports activities
- Schools
- Pharmacy< 100 m - Pharmacy - Farmacia del Moro
- Veterinary19.6 km - Veterinary - Barbara Belcari
Information about Orvieto
- Elevation325 m a.s.l.
- Total area281.27 km²
- LandformInland hill
- Population19931
Contact Agent
Via Piana 15 int. 1, Fraz. Palazzone, SAN CASCIANO DEI BAGNI, Siena
+39 0578 59050; +39 3511667107
What do you think of this advert’s quality?
Help us improve your Gate-away experience by giving a feedback about this advert.
Please, do not consider the property itself, but only the quality of how it is presented.


