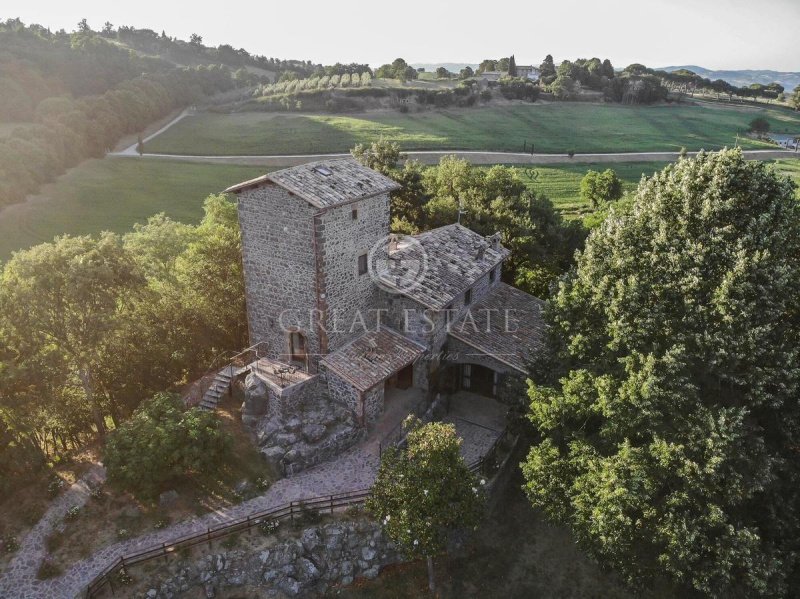POA
3 bedrooms farmhouse, 547 m² Orvieto, Terni (province)
Main Features
pool
cellar
Description
A charming location, among the hills surrounding the cliff of Orvieto, surrounded by greenery and at the same time easy to reach. Torrelago was born in 1600 as an ancient monastery, to then be home to peasant families, until its renovation in the name of authenticity. The property includes the farmhouse with its tower, communicating and independent. The farmhouse, large and spacious, is on three floors. On the ground floor we find the entrance and a guest bathroom, kitchen, a bright dining room which leads to the external terrace, and, going down a few steps, the living room with the wood-burning fireplace and billiard table. On the first floor there are two double bedrooms, both with ensuite bathrooms, and a room used as a laundry room. The tower can be accessed both from the outside, via a separate entrance, and from the inside. The tower is on three floors and is composed of a living area with an equipped kitchenette, bedroom, bathroom and laundry room. The property includes a warehouse of approximately 76 commercial square metres, next to which we find the 5x10 meter swimming pool. Through a short path you arrive at the private lake where you can fish or enjoy moments of relaxation surrounded by nature.
The first renovation of the farmhouse dates back to 1990 and the renovation works, including the renovation of the roof which also included insulation, were carried out in 2017. The property has wooden window frames and double glazing. The rooms are air conditioned, despite the natural coolness given by the ancient stone walls.
The main utilities are active.
A property to be used as a first or second home, thanks to its strategic position and ease of access. Already included in the tourist rental circuit, it can continue to be rented while generating income.
Torrelago is located just 7 km from the historic center of Orvieto and 8 from the A1 Florence-Rome motorway exit. It stands in an elevated position, among hills, woods and olive groves. A few km away is the border of Lazio and 12 km from Civita di Bagnoregio, about 20 minutes from Lake Bolsena, the property enjoys an ideal position both from the point of view of proximity to services and from that of tourism.
The Great Estate group carries out a technical due diligence on each property acquired, through the seller's technician, which allows us to know in detail the urban and cadastral status of the property. This due diligence may be requested by the customer at the time of a real interest in the property.
The property is registered in the name of a natural person(s) and the sale will be subject to registration tax according to current regulations (see private purchase costs).
The first renovation of the farmhouse dates back to 1990 and the renovation works, including the renovation of the roof which also included insulation, were carried out in 2017. The property has wooden window frames and double glazing. The rooms are air conditioned, despite the natural coolness given by the ancient stone walls.
The main utilities are active.
A property to be used as a first or second home, thanks to its strategic position and ease of access. Already included in the tourist rental circuit, it can continue to be rented while generating income.
Torrelago is located just 7 km from the historic center of Orvieto and 8 from the A1 Florence-Rome motorway exit. It stands in an elevated position, among hills, woods and olive groves. A few km away is the border of Lazio and 12 km from Civita di Bagnoregio, about 20 minutes from Lake Bolsena, the property enjoys an ideal position both from the point of view of proximity to services and from that of tourism.
The Great Estate group carries out a technical due diligence on each property acquired, through the seller's technician, which allows us to know in detail the urban and cadastral status of the property. This due diligence may be requested by the customer at the time of a real interest in the property.
The property is registered in the name of a natural person(s) and the sale will be subject to registration tax according to current regulations (see private purchase costs).
Details
- Property TypeFarmhouse
- ConditionCompletely restored/Habitable
- Living area547 m²
- Bedrooms3
- Bathrooms4
- Land14 m²
- Energy Efficiency Rating
- Reference6983
Distance from:
Distances are calculated in a straight line
- Airports
- Public transport
- Highway exit5.1 km
- Hospital5.6 km - Casa della Salute
- Coast58.0 km
- Ski resort46.7 km
What’s around this property
- Shops
- Eating out
- Sports activities
- Schools
- Pharmacy5.0 km - Pharmacy - Farmacia Comunale
- Veterinary21.3 km - Veterinary - Barbara Belcari
Information about Orvieto
- Elevation325 m a.s.l.
- Total area281.27 km²
- LandformInland hill
- Population19931
Contact Agent
Via Piana 15 int. 1, Fraz. Palazzone, SAN CASCIANO DEI BAGNI, Siena
+39 0578 59050; +39 3511667107
What do you think of this advert’s quality?
Help us improve your Gate-away experience by giving a feedback about this advert.
Please, do not consider the property itself, but only the quality of how it is presented.


