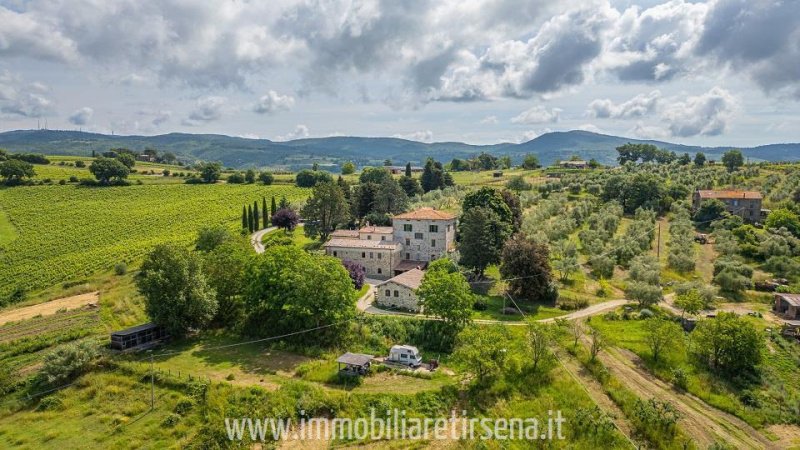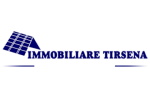0 ₽
(1,370,000 €)
Farmhouse, 800 m² Orvieto, Terni (province)
Description
Umbria-Orvieto in a dominant and panoramic position, ancient restored agricultural village consisting of four residential units, along with various ancillary rooms, with a total area of approx. 800 square meters and with attached agricultural land of ha.7,5. The village is currently operated as an agritourism, with an excellent commercial goodwill, but it could also be used as a private residence or for other types of activities. Currently there are two buildings used for residential purposes and two for agritourism activities. A) Main residential stone building on square base arranged on 4 floors, (1950s construction) on pre-existing structures.
1 floor below street and ground floor; dwelling of about 140 sqm consisting of living room, kitchen, two bedrooms, study, two bathrooms (renovated in 2001) 1 floor and attic; dwelling of about 100 sqm, accessed by external masonry staircase consisting of living room, kitchen, two bedrooms, bathroom. (renovated in 2001) 2 floor below street; workspace of about 60 sqm composed of dairy laboratory, store, warehouses, (renovated in 2010). The two dwellings, resulting from partition (2011) of the original manor house, maintain internal communication via pre-existing staircase body and can be merged. B) Secondary residential building made of stone and brick, built in different periods (1850 and 1970), arranged on two floors, structurally divided into two separate units. Unit 1, 1 floor below street and ground floor; dwelling about 80 sqm consisting of living room, kitchenette, two bedrooms, two bathrooms. (renovated in 2011)
Unit 2, 1 floor below street; workspace of about 40 sq m divided between warehouse and cell room. Ground floor; dwelling of about 40 sq.m. studio apartment with kitchen and bathroom. (semi-renovated in 2008)
C) Main stone farmhouse building, partially plastered, (built 1890), arranged on two floors, not connected internally. 1 floor below street; living/ working space of about 90 square meters consisting of three rooms with connected bathroom, (renovated in 2001) 2 floor under the street; patio of about 35 square meters, connected to the dining room (built 2016)
D) Secondary building: agritourism, earthquake-resistant stone-clad masonry structure, arranged on one floor (done in 2015). 2 floor below street; working space of about sqm 120 consisting of three bedrooms with annexed bathroom, 2 floor below street; Service rooms of about sqm 20 (technical room, wooden oven)
E) There are, in addition, 2 farm buildings currently used for livestock farming; Cow barn about 100 sqm, horse stable 60 sqm.
The agricultural land of Ha 7.5 approx. is currently used for Ha. 4 as pasture, for Ha 1.5 as olive grove ( 190 plants ), for Ha 1 as orchard ( 50 plants ) and vegetable garden, the remainder as garden, green space and parking.
The property is equipped with all comforts : potable well water, LPG heating system, as well as wood-burning thermo stoves. Located just 5 km away from Ciconia ( outskirts of Orvieto ) where you can find services, stores, supermarkets, schools and hospital. It enjoys convenient and easy access.
1 floor below street and ground floor; dwelling of about 140 sqm consisting of living room, kitchen, two bedrooms, study, two bathrooms (renovated in 2001) 1 floor and attic; dwelling of about 100 sqm, accessed by external masonry staircase consisting of living room, kitchen, two bedrooms, bathroom. (renovated in 2001) 2 floor below street; workspace of about 60 sqm composed of dairy laboratory, store, warehouses, (renovated in 2010). The two dwellings, resulting from partition (2011) of the original manor house, maintain internal communication via pre-existing staircase body and can be merged. B) Secondary residential building made of stone and brick, built in different periods (1850 and 1970), arranged on two floors, structurally divided into two separate units. Unit 1, 1 floor below street and ground floor; dwelling about 80 sqm consisting of living room, kitchenette, two bedrooms, two bathrooms. (renovated in 2011)
Unit 2, 1 floor below street; workspace of about 40 sq m divided between warehouse and cell room. Ground floor; dwelling of about 40 sq.m. studio apartment with kitchen and bathroom. (semi-renovated in 2008)
C) Main stone farmhouse building, partially plastered, (built 1890), arranged on two floors, not connected internally. 1 floor below street; living/ working space of about 90 square meters consisting of three rooms with connected bathroom, (renovated in 2001) 2 floor under the street; patio of about 35 square meters, connected to the dining room (built 2016)
D) Secondary building: agritourism, earthquake-resistant stone-clad masonry structure, arranged on one floor (done in 2015). 2 floor below street; working space of about sqm 120 consisting of three bedrooms with annexed bathroom, 2 floor below street; Service rooms of about sqm 20 (technical room, wooden oven)
E) There are, in addition, 2 farm buildings currently used for livestock farming; Cow barn about 100 sqm, horse stable 60 sqm.
The agricultural land of Ha 7.5 approx. is currently used for Ha. 4 as pasture, for Ha 1.5 as olive grove ( 190 plants ), for Ha 1 as orchard ( 50 plants ) and vegetable garden, the remainder as garden, green space and parking.
The property is equipped with all comforts : potable well water, LPG heating system, as well as wood-burning thermo stoves. Located just 5 km away from Ciconia ( outskirts of Orvieto ) where you can find services, stores, supermarkets, schools and hospital. It enjoys convenient and easy access.
Details
- Property TypeFarmhouse
- ConditionCompletely restored/Habitable
- Living area800 m²
- Land8 ha
- Energy Efficiency Rating
- ReferenceCS504
Distance from:
Distances are calculated in a straight line
Distances are calculated from the center of the city.
The exact location of this property was not specified by the advertiser.
- Airports
- Public transport
830 m - Train Station - Piazza Cahen
- Hospital3.2 km - Ospedale Santa Maria della Stella
- Coast61.3 km
- Ski resort43.8 km
Information about Orvieto
- Elevation325 m a.s.l.
- Total area281.27 km²
- LandformInland hill
- Population19931
Map
The property is located within the highlighted Municipality.
The advertiser has chosen not to show the exact location of this property.
Google Satellite View©
What do you think of this advert’s quality?
Help us improve your Gate-away experience by giving a feedback about this advert.
Please, do not consider the property itself, but only the quality of how it is presented.


