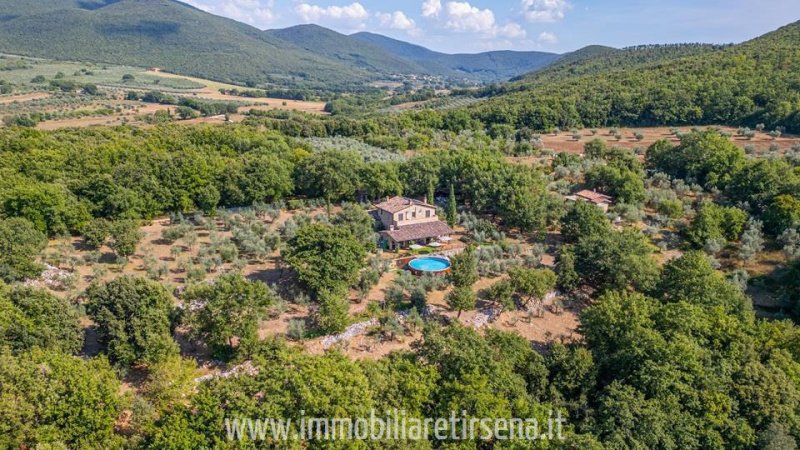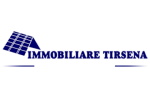0 ₽
(820,000 €)
5 bedrooms farmhouse, 303 m² Orvieto, Terni (province)
Main Features
garden
pool
terrace
garage
cellar
Description
Umbria - Orvieto Approximately 25 km from Orvieto and only 2 km from the characteristic medieval village of Montecchio , in a hilly and panoramic position , beautiful stone farmhouse completely renovated in 2005 with a cadastral area of SQM 303 on two levels arranged as follows:
on the Ground Floor a large entrance hall with cast iron and ceramic wood stove, wardrobe, living room on two levels with dining area, living lounge and large fireplace, large kitchen in brick and stone with integrated fireplace, large pantry; three bedrooms, hallways and two bathrooms; large panoramic porch, with views up to Mount Amiata and Mount Argentario, with large stone table and wood-burning oven; From the porch there is access to an above-ground swimming pool of 8.5 m in diameter, placed in a custom-designed structure (made of processed wood, useful for poolside use with sun loungers and umbrellas) and equipped with a solar panel shower; Technical room with washroom, central heating system management, entirely implemented on the floor area.
On the First Floor a large master bedroom with en suite bathroom, another bedroom with large built-in closets, a second bathroom, a hallway and a panoramic balcony.
The interiors have been refined with typical, quality materials: the floors are made of hand-polished natural terracotta tiles; the walls are dye finished; the bathroom facings are made of natural travertine tozzetti; the exterior wooden window frames are equipped with shatterproof glass and dark interior doors; the doors are wax finished; the ceilings are entirely made of multi-layered oak beams and exposed terracotta tiles. They feature a consistent layer of insulating material on top and are externally refined with antique roof tiles;
Exteriors: the porch ceilings are made of chestnut beams and exposed tiles. They are covered with antique roof tiles; the gutters and related downspouts, are made entirely of copper; the household's security is ensured by a perimeter and volumetric alarm system. In addition, all windows are protected by iron grates.
Energetic efficiency: there are photovoltaic panels for a production of a total of 6Kw and two storage batteries for a total of 10 Kw; Internal comfort is also ensured by the presence of Daikin hot/cold air conditioners, recently installed.
Access to the property, consisting of approx.10,000 square meters fully fenced, is through a large yard in which there is a covered parking for two cars; there is a masonry kennel for dogs and a fountain .The area surrounding the house is equipped with lighting system.
Irrigation can be managed automatically through a large rainwater collection tank equipped with an immersion pump. The tank is topped by a stone and wrought-iron well. The remaining land has numerous oak and holm oak trees, an olive grove of about 200 trees, fruit and flowering plants. The property is also complemented by a bocce court, a stone table in the woodland area, a tuff cave, equipped with
water and electrical system and a woodshed made of processed fir .
The property has a comfortable and easy access, it is about 18 km from the A1 Rome-Milan highway exit of Attigliano and about 80 km from Rome North.
on the Ground Floor a large entrance hall with cast iron and ceramic wood stove, wardrobe, living room on two levels with dining area, living lounge and large fireplace, large kitchen in brick and stone with integrated fireplace, large pantry; three bedrooms, hallways and two bathrooms; large panoramic porch, with views up to Mount Amiata and Mount Argentario, with large stone table and wood-burning oven; From the porch there is access to an above-ground swimming pool of 8.5 m in diameter, placed in a custom-designed structure (made of processed wood, useful for poolside use with sun loungers and umbrellas) and equipped with a solar panel shower; Technical room with washroom, central heating system management, entirely implemented on the floor area.
On the First Floor a large master bedroom with en suite bathroom, another bedroom with large built-in closets, a second bathroom, a hallway and a panoramic balcony.
The interiors have been refined with typical, quality materials: the floors are made of hand-polished natural terracotta tiles; the walls are dye finished; the bathroom facings are made of natural travertine tozzetti; the exterior wooden window frames are equipped with shatterproof glass and dark interior doors; the doors are wax finished; the ceilings are entirely made of multi-layered oak beams and exposed terracotta tiles. They feature a consistent layer of insulating material on top and are externally refined with antique roof tiles;
Exteriors: the porch ceilings are made of chestnut beams and exposed tiles. They are covered with antique roof tiles; the gutters and related downspouts, are made entirely of copper; the household's security is ensured by a perimeter and volumetric alarm system. In addition, all windows are protected by iron grates.
Energetic efficiency: there are photovoltaic panels for a production of a total of 6Kw and two storage batteries for a total of 10 Kw; Internal comfort is also ensured by the presence of Daikin hot/cold air conditioners, recently installed.
Access to the property, consisting of approx.10,000 square meters fully fenced, is through a large yard in which there is a covered parking for two cars; there is a masonry kennel for dogs and a fountain .The area surrounding the house is equipped with lighting system.
Irrigation can be managed automatically through a large rainwater collection tank equipped with an immersion pump. The tank is topped by a stone and wrought-iron well. The remaining land has numerous oak and holm oak trees, an olive grove of about 200 trees, fruit and flowering plants. The property is also complemented by a bocce court, a stone table in the woodland area, a tuff cave, equipped with
water and electrical system and a woodshed made of processed fir .
The property has a comfortable and easy access, it is about 18 km from the A1 Rome-Milan highway exit of Attigliano and about 80 km from Rome North.
Details
- Property TypeFarmhouse
- ConditionCompletely restored/Habitable
- Living area303 m²
- Bedrooms5
- Bathrooms4
- Land1 ha
- Garden10,000 m²
- Energy Efficiency Rating
- ReferenceCS505
Distance from:
Distances are calculated in a straight line
Distances are calculated from the center of the city.
The exact location of this property was not specified by the advertiser.
- Airports
- Public transport
830 m - Train Station - Piazza Cahen
- Hospital3.2 km - Ospedale Santa Maria della Stella
- Coast61.3 km
- Ski resort43.8 km
Information about Orvieto
- Elevation325 m a.s.l.
- Total area281.27 km²
- LandformInland hill
- Population19931
Map
The property is located within the highlighted Municipality.
The advertiser has chosen not to show the exact location of this property.
Google Satellite View©
What do you think of this advert’s quality?
Help us improve your Gate-away experience by giving a feedback about this advert.
Please, do not consider the property itself, but only the quality of how it is presented.


