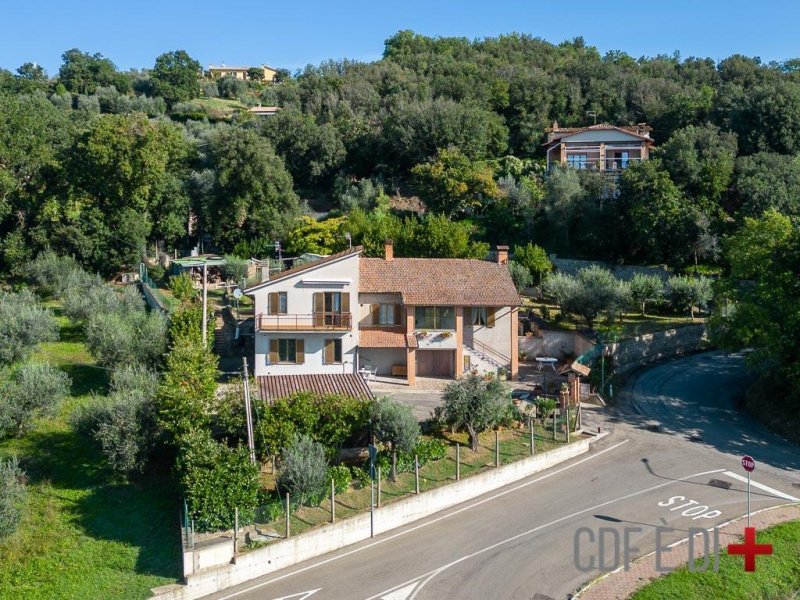290,000 €
4 bedrooms villa, 254 m² Orvieto, Terni (province)
Main Features
garden
garage
cellar
Description
Orvieto
Villa with views in a dominant position and garden
General description of the property
Villa in a dominant position with panoramic views of the Orvieto rupe, garden and ancillary rooms. Located three minutes from the Ciconia district, in a quiet, but not isolated area.
Description of the rooms
Original body:
First floor:
Covered balcony with views, living room, kitchen with fireplace, two bedrooms and bathroom with direct access to the garden.
New construction:
Ground floor:
Small porch, kitchen with separate kitchenette and fireplace, living room, bathroom and basement storage room.
First floor:
hallway, bedroom with direct access to the garden, bathroom, bedroom with panoramic views and balcony.
The property includes:
garden with terraces and about 15 olive trees, large basement with fireplace, storage room, laundry room, cellar and bathroom with shower.
Garage, shed with two parking spaces, utility room.
Utilities and systems:
Municipal pipeline water and well of your property, rainwater tank collected from the roof.
Electricity from the network
Independent heating with LPG tank gas, natural gas supply connection on the edge of the property.
Infrastructure and services
Motorway 4 km
Station 3.5 km
Rome Airport 149 km
Supermarket 1.4 km
Post office 1.5 km
254 sq.m.
IMPORTANT:
LAW THE NOTE ON THE INFORMATION PUBLISHED BY HOUSE OF FAMILY
Villa with views in a dominant position and garden
General description of the property
Villa in a dominant position with panoramic views of the Orvieto rupe, garden and ancillary rooms. Located three minutes from the Ciconia district, in a quiet, but not isolated area.
Description of the rooms
Original body:
First floor:
Covered balcony with views, living room, kitchen with fireplace, two bedrooms and bathroom with direct access to the garden.
New construction:
Ground floor:
Small porch, kitchen with separate kitchenette and fireplace, living room, bathroom and basement storage room.
First floor:
hallway, bedroom with direct access to the garden, bathroom, bedroom with panoramic views and balcony.
The property includes:
garden with terraces and about 15 olive trees, large basement with fireplace, storage room, laundry room, cellar and bathroom with shower.
Garage, shed with two parking spaces, utility room.
Utilities and systems:
Municipal pipeline water and well of your property, rainwater tank collected from the roof.
Electricity from the network
Independent heating with LPG tank gas, natural gas supply connection on the edge of the property.
Infrastructure and services
Motorway 4 km
Station 3.5 km
Rome Airport 149 km
Supermarket 1.4 km
Post office 1.5 km
254 sq.m.
IMPORTANT:
LAW THE NOTE ON THE INFORMATION PUBLISHED BY HOUSE OF FAMILY
This text has been automatically translated.
Details
- Property TypeVilla
- ConditionCompletely restored/Habitable
- Living area254 m²
- Bedrooms4
- Bathrooms4
- Energy Efficiency Rating291,78
- Referenceorvieto-125-33-AG
Distance from:
Distances are calculated in a straight line
- Airports
- Public transport
- Highway exit3.9 km
- Hospital2.0 km - Ospedale Santa Maria della Stella
- Coast65.7 km
- Ski resort44.9 km
What’s around this property
- Shops
- Eating out
- Sports activities
- Schools
- Pharmacy2.2 km - Pharmacy - Farmacia D'Orazio Olivieri Marcella
- Veterinary22.0 km - Veterinary - Barbara Belcari
Information about Orvieto
- Elevation325 m a.s.l.
- Total area281.27 km²
- LandformInland hill
- Population19931
Map
The property is located on the marked street/road.
The advertiser did not provide the exact address of this property, but only the street/road.
Google Satellite View©Google Street View©
Contact Agent
Via degli Ulivi, 1, Poggio Moiano, Rieti
+39 346 9743426
What do you think of this advert’s quality?
Help us improve your Gate-away experience by giving a feedback about this advert.
Please, do not consider the property itself, but only the quality of how it is presented.


