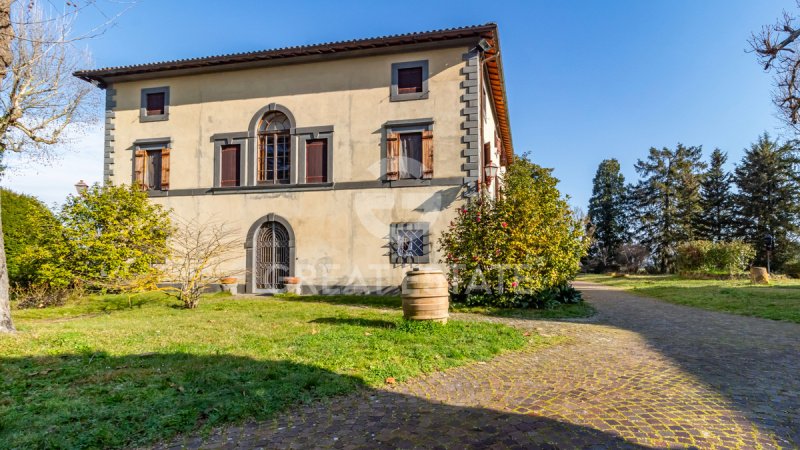1,450,000 €
9 bedrooms villa, 1936 m² Orvieto, Terni (province)
Main Features
cellar
Description
A villa with an ancient flair, where the walls tell of parties and salons, gentlemen, and noblewomen, radiating a unique and timeless charm that is still palpable today. The villa is located just a short distance from the city of Orvieto, whose “Rupe” is visible between the tall trees that surround the main building. The property consists of the master villa, with a park of about 4,500 sqm, on the edges of which there are a caretaker's house, a garage, and warehouses, in need of renovation. There is also a traditional underground cellar of about 200 sqm. The villa extends on three levels, connected by a striking staircase that culminates on the top floor where the turret is located. The main entrance opens into the reception room, on the sides of which there are two rows of arches, each delimiting a study on one side and a living room on the other. Then there is a large dining room, adjacent to the kitchen. Also on the ground floor there are other rooms, bathrooms, and storage rooms. On the first floor there is a large living room connecting the two sections of the villa, including bedrooms, bathrooms, and other rooms. This level is also accessible via an external staircase. Access to the third floor is via an internal staircase or a freight elevator. On this last floor there are other rooms and bathrooms.
Villa La Madonnuccia was built in the 19th century and was renovated over time. The most recent intervention was in 2000. The fixtures are made of wood. The floors have distinct types of tiles, depending on the function of the room.
The main utilities are connected and functioning. The heating system is powered by methane. The water supply is via the municipal aqueduct. There is also a private well. In the villa there is also a freight elevator that connects the three levels.
Featuring large and bright rooms, the villa may be turned into a prestigious residence as well as a holiday home or tourist rental, given the easy access and its strategic position, so close to both Orvieto and the A1 motorway exit.
The property is located just 8 km from both the historic city centre of Orvieto, which stands on a tuff rock, and the A1 motorway exit and train station. Lake Bolsena is approximately 20 km away, while Civita di Bagnoregio "The Dying City" is approximately 12 km away.
For each property offered, the Great Estate group conducts – via the seller's technician – a technical due diligence. This allows us to know in detail the urbanistic planning and cadastral circumstances of each property. This due diligence may be requested by the client at the time of a real interest in the property.
Villa La Madonnuccia was built in the 19th century and was renovated over time. The most recent intervention was in 2000. The fixtures are made of wood. The floors have distinct types of tiles, depending on the function of the room.
The main utilities are connected and functioning. The heating system is powered by methane. The water supply is via the municipal aqueduct. There is also a private well. In the villa there is also a freight elevator that connects the three levels.
Featuring large and bright rooms, the villa may be turned into a prestigious residence as well as a holiday home or tourist rental, given the easy access and its strategic position, so close to both Orvieto and the A1 motorway exit.
The property is located just 8 km from both the historic city centre of Orvieto, which stands on a tuff rock, and the A1 motorway exit and train station. Lake Bolsena is approximately 20 km away, while Civita di Bagnoregio "The Dying City" is approximately 12 km away.
For each property offered, the Great Estate group conducts – via the seller's technician – a technical due diligence. This allows us to know in detail the urbanistic planning and cadastral circumstances of each property. This due diligence may be requested by the client at the time of a real interest in the property.
Details
- Property TypeVilla
- ConditionCompletely restored/Habitable
- Living area1936 m²
- Bedrooms9
- Bathrooms9
- Energy Efficiency Rating
- Reference6731
Distance from:
Distances are calculated in a straight line
- Airports
- Public transport
- Highway exit3.5 km
- Hospital5.1 km - Ospedale Santa Maria della Stella
- Coast59.4 km
- Ski resort46.0 km
What’s around this property
- Shops
- Eating out
- Sports activities
- Schools
- Pharmacy3.3 km - Pharmacy - Farmacia Bartella Zanchi
- Veterinary21.0 km - Veterinary - Barbara Belcari
Information about Orvieto
- Elevation325 m a.s.l.
- Total area281.27 km²
- LandformInland hill
- Population19931
Contact Agent
Via Piana 15 int. 1, Fraz. Palazzone, SAN CASCIANO DEI BAGNI, Siena
+39 0578 59050; +39 3511667107
What do you think of this advert’s quality?
Help us improve your Gate-away experience by giving a feedback about this advert.
Please, do not consider the property itself, but only the quality of how it is presented.


