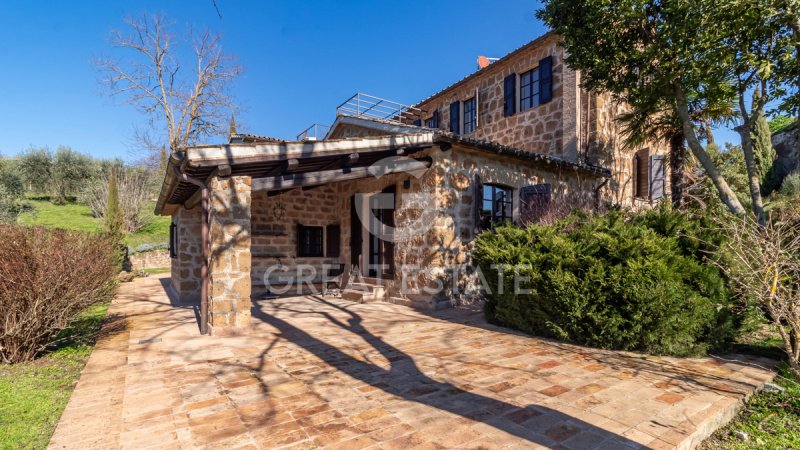855,000 €
3 bedrooms farmhouse, 488 m² Orvieto, Terni (province)
Main Features
pool
cellar
Description
Literally nestled on the top of a hill, just a few minutes from the city of Orvieto, the property "Casale Orvieto Views" combines tradition and modernity, offering comfort, authenticity, breathtaking panoramic views, and privacy. The main farmhouse extends over several levels and features a dynamic layout: a spacious and bright entrance on the ground floor, leading into a large room with a fireplace. Then there is a kitchen with a pantry, which overlooks a pergola, thus allowing you to enjoy the possibility of al-fresco dining at any time of the day. Moreover, there are a storage room and a utility room. Going down a wooden staircase, a hallway leads to a bathroom with shower and a storage room. Continuing we find another large room, also equipped with a fireplace, which opens onto another room with access to the porch. On the floor above the entrance, there is the sleeping area, consisting of two double bedrooms and a large bathroom, as well as a panoramic terrace. Part of the main farmhouse is used as a two-level guesthouse with an independent entrance: on the ground floor there is a dining area with kitchen and bathroom, while on the upper floor there is the large double bedroom with panoramic terrace. The property also features a swimming pool (chlorine) built in 2020 (12.5 meters long x 2.5 meters wide x 1.40 meters deep). The property is completed by an exclusive courtyard and approximately 1.2 hectares of farmland.
The original building, dating back to 1939, was renovated in 2000, with further renewals carried out in 2020. The floors are in handcrafted terracotta. The windows have wooden frames, double glazing, and mosquito nets.
The property is equipped with electricity; the water supply is guaranteed by a private spring, whose water is collected in a cistern. There are solar panels and underfloor heating. LPG is also present.
The property is located just a few minutes from the Orvieto train station and motorway exit, making it easily accessible and an excellent choice both for permanent residence and holidays. It is also suitable for short-term touristic rentals.
The property is surrounded by the splendid Umbrian countryside, about 5 km from the city of Orvieto. The nearest town is about 3 km away. The motorway exit is about 10 minutes away, as is the train station, ensuring excellent connections with Central Italy and the major airports. Lake Bolsena is about 30 km away.
For each property offered, the Great Estate group conducts – via the seller's technician – a technical due diligence. This allows us to know in detail the urbanistic planning and cadastral circumstances of each property. This due diligence may be requested by the client at the time of a real interest in the property.
The original building, dating back to 1939, was renovated in 2000, with further renewals carried out in 2020. The floors are in handcrafted terracotta. The windows have wooden frames, double glazing, and mosquito nets.
The property is equipped with electricity; the water supply is guaranteed by a private spring, whose water is collected in a cistern. There are solar panels and underfloor heating. LPG is also present.
The property is located just a few minutes from the Orvieto train station and motorway exit, making it easily accessible and an excellent choice both for permanent residence and holidays. It is also suitable for short-term touristic rentals.
The property is surrounded by the splendid Umbrian countryside, about 5 km from the city of Orvieto. The nearest town is about 3 km away. The motorway exit is about 10 minutes away, as is the train station, ensuring excellent connections with Central Italy and the major airports. Lake Bolsena is about 30 km away.
For each property offered, the Great Estate group conducts – via the seller's technician – a technical due diligence. This allows us to know in detail the urbanistic planning and cadastral circumstances of each property. This due diligence may be requested by the client at the time of a real interest in the property.
Details
- Property TypeFarmhouse
- ConditionCompletely restored/Habitable
- Living area488 m²
- Bedrooms3
- Bathrooms3
- Land1 m²
- Energy Efficiency Rating
- Reference8171
Distance from:
Distances are calculated in a straight line
- Airports
- Public transport
- Highway exit8.2 km
- Hospital7.6 km - Ospedale Santa Maria della Stella
- Coast60.1 km
- Ski resort38.5 km
What’s around this property
- Shops
- Eating out
- Sports activities
- Schools
- Pharmacy5.2 km - Pharmacy - Farmacia Comunale
- Veterinary14.5 km - Veterinary - Barbara Belcari
Information about Orvieto
- Elevation325 m a.s.l.
- Total area281.27 km²
- LandformInland hill
- Population19931
Contact Agent
Via Piana 15 int. 1, Fraz. Palazzone, SAN CASCIANO DEI BAGNI, Siena
+39 0578 59050; +39 3511667107
What do you think of this advert’s quality?
Help us improve your Gate-away experience by giving a feedback about this advert.
Please, do not consider the property itself, but only the quality of how it is presented.


