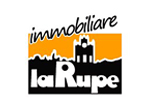460,000 €
5 bedrooms villa, 454 m² Porano, Terni (province)
Main Features
garden
garage
cellar
Description
In Porano, in a quiet and quiet location, we sell an independent villa of a total of 454 square meters plus garden. The house, built in 2006 in accordance with the anti-seismic regulations in force at the time of construction, consists of two units:
· the first of 221 square meters walkable is composed on the ground floor of entrance, kitchen / living room with fireplace, three bedrooms and two bathrooms for a total of about 96 square meters walkable and a basement with fireplace and large wood-burning oven, hobby room, service and laundry, over large garage area, for a total of 125 square meters walkable, in the basement;
· the second villa of 233 square meters walkable is composed on the ground floor of a large entrance / study, kitchen / living room with fireplace, two large bedrooms and two bathrooms for a total of about 94 square meters walkable and from the basement with fireplace and oven, hobby room, service, laundry room and cellar, plus garage area, for a total of 139 square meters walkable, in the basement;
The property includes a garden of about 750 square meters surrounding the property. The house, although it is recently built, has been built trying to enhance the classic style of the area's buildings with exposed beams, the presence of several porticoes and some external walls with exposed stones.
Accessories: both villas are equipped with a photovoltaic system for a total of 10 kwatts, solar panels for the production of hot water and double heating, in addition to natural gas, a house is equipped with pellet stove and the other with heat pumps that produce hot / cold water.
The property is ideal for a family consisting of two families that want to live close but each with their own privacy. Contact us for more information or to make an appointment.
· the first of 221 square meters walkable is composed on the ground floor of entrance, kitchen / living room with fireplace, three bedrooms and two bathrooms for a total of about 96 square meters walkable and a basement with fireplace and large wood-burning oven, hobby room, service and laundry, over large garage area, for a total of 125 square meters walkable, in the basement;
· the second villa of 233 square meters walkable is composed on the ground floor of a large entrance / study, kitchen / living room with fireplace, two large bedrooms and two bathrooms for a total of about 94 square meters walkable and from the basement with fireplace and oven, hobby room, service, laundry room and cellar, plus garage area, for a total of 139 square meters walkable, in the basement;
The property includes a garden of about 750 square meters surrounding the property. The house, although it is recently built, has been built trying to enhance the classic style of the area's buildings with exposed beams, the presence of several porticoes and some external walls with exposed stones.
Accessories: both villas are equipped with a photovoltaic system for a total of 10 kwatts, solar panels for the production of hot water and double heating, in addition to natural gas, a house is equipped with pellet stove and the other with heat pumps that produce hot / cold water.
The property is ideal for a family consisting of two families that want to live close but each with their own privacy. Contact us for more information or to make an appointment.
This text has been automatically translated.
Details
- Property TypeVilla
- ConditionCompletely restored/Habitable
- Living area454 m²
- Bedrooms5
- Bathrooms6
- Garden750 m²
- Energy Efficiency Rating
- ReferencePorano, villa con giardino a 10 km da Orvieto
Distance from:
Distances are calculated in a straight line
- Airports
- Public transport
- Highway exit4.9 km
- Hospital6.4 km - Ospedale Santa Maria della Stella
- Coast57.9 km
- Ski resort45.4 km
What’s around this property
- Shops
- Eating out
- Sports activities
- Schools
- Pharmacy4.0 km - Pharmacy - Farmacia Comunale
- Veterinary25.9 km - Veterinary
Information about Porano
- Elevation444 m a.s.l.
- Total area13.6 km²
- LandformInland hill
- Population1913
Map
The property is located on the marked street/road.
The advertiser did not provide the exact address of this property, but only the street/road.
Google Satellite View©Google Street View©
Contact Agent
Via G. Michelangeli, 12, Orvieto, Terni
+39 0763 343077
What do you think of this advert’s quality?
Help us improve your Gate-away experience by giving a feedback about this advert.
Please, do not consider the property itself, but only the quality of how it is presented.


