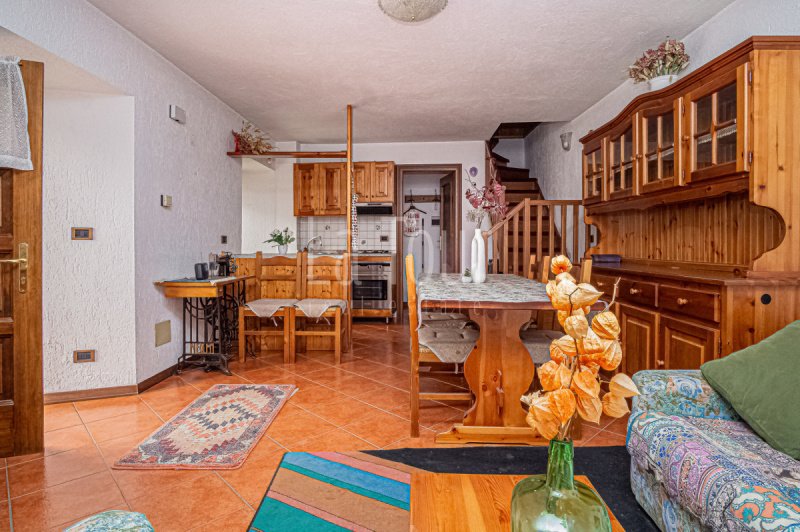140,000 €
1 bedroom top-to-bottom house, 115 m² Aosta, Aoste (province)
Main Features
terrace
cellar
Description
On the high hill of Aosta, in the central area of the village of Excenex next to the church of San Nicola, a single-family house in traditional Alpine style, with a magnificent panoramic view of the mountains.
The building, facing another property, has four floors, one of which is basement, and is distinguished by its corner position.
The main orientation is to the southwest, an axis that optimizes the supply of natural light contributing not only to better lighting but also to easier heating of the rooms.
On the basement level there are two rooms with majestic stone vaults, ideal for use as wine cellars but also for having large storage spaces, that is to become characteristic mountain-style taverns, thus adding a touch of authenticity and heat to the house.
Access to the house is via a large terrace, also ideal for enjoying moments of relaxation and conviviality; as soon as the entrance threshold is crossed you reach a cozy and functional environment: a practical kitchenette, a comfortable relaxation area, and a bathroom with window. There is no basement space, useful and well organized, functional for storing bulky objects and tools.
A staircase leads to the attic floor where there is a sleeping area. The latter is characterized by a ceiling with exposed wood beams that contributes to creating the typical atmosphere of mountain houses. Here there is a large and bright bathroom, equipped with a French door that gives a pleasant feeling of space and natural light.
The double bedroom is enhanced in turn by a French door that opens onto a charming panoramic balcony that embraces the entire west side of the house, offering a magnificent view and an outdoor view ideal for enjoying moments of relaxation and contemplation.
In the attic there is also a rough room that is currently not connected to the rest of the house. In this environment it will be possible to build a second bedroom with another balcony that will give the environment a bright and airy atmosphere.
The building, facing another property, has four floors, one of which is basement, and is distinguished by its corner position.
The main orientation is to the southwest, an axis that optimizes the supply of natural light contributing not only to better lighting but also to easier heating of the rooms.
On the basement level there are two rooms with majestic stone vaults, ideal for use as wine cellars but also for having large storage spaces, that is to become characteristic mountain-style taverns, thus adding a touch of authenticity and heat to the house.
Access to the house is via a large terrace, also ideal for enjoying moments of relaxation and conviviality; as soon as the entrance threshold is crossed you reach a cozy and functional environment: a practical kitchenette, a comfortable relaxation area, and a bathroom with window. There is no basement space, useful and well organized, functional for storing bulky objects and tools.
A staircase leads to the attic floor where there is a sleeping area. The latter is characterized by a ceiling with exposed wood beams that contributes to creating the typical atmosphere of mountain houses. Here there is a large and bright bathroom, equipped with a French door that gives a pleasant feeling of space and natural light.
The double bedroom is enhanced in turn by a French door that opens onto a charming panoramic balcony that embraces the entire west side of the house, offering a magnificent view and an outdoor view ideal for enjoying moments of relaxation and contemplation.
In the attic there is also a rough room that is currently not connected to the rest of the house. In this environment it will be possible to build a second bedroom with another balcony that will give the environment a bright and airy atmosphere.
This text has been automatically translated.
Details
- Property TypeTop-to-bottom house
- ConditionCompletely restored/Habitable
- Living area115 m²
- Bedrooms1
- Bathrooms2
- Energy Efficiency Rating280.55
- Reference5836
Distance from:
Distances are calculated in a straight line
- Public transport
> 20 km - Bus stop
- Coast185.3 km
- Ski resort3.6 km
Information about Aosta
- Elevation583 m a.s.l.
- Total area21.39 km²
- LandformInland mountain
- Population33523
What do you think of this advert’s quality?
Help us improve your Gate-away experience by giving a feedback about this advert.
Please, do not consider the property itself, but only the quality of how it is presented.


