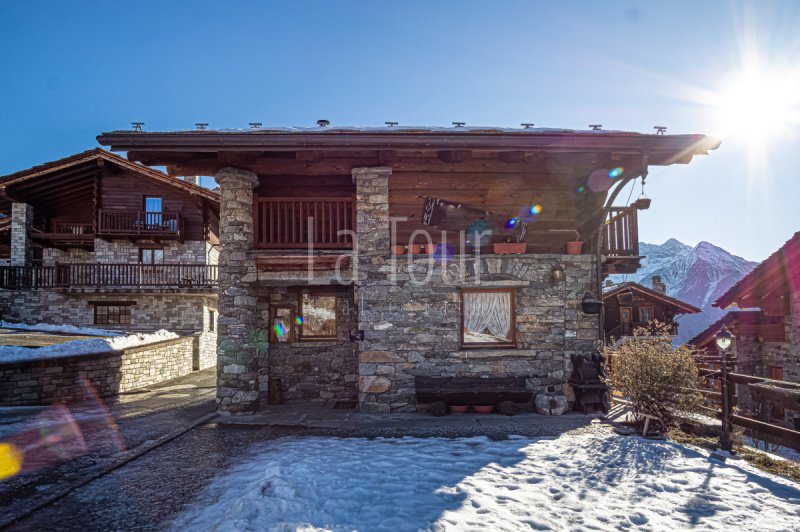POA
Villa, 178 m² Brusson, Aoste (province)
Main Features
garden
Description
In a sunny and panoramic position, close to services, transport and lift systems, typical independent building currently used as a restaurant, with the possibility of being converted into a refined civil residence.
The building was finished in the early 2000s and is spread over three levels, one of which is basement; it is free on four sides with a predominantly south-west orientation.
On the entrance floor there is currently the bar and the kitchen of the restaurant. This versatile space offers the opportunity to be converted into a welcoming and bright living area thanks to the presence of a south-facing balcony, enriching the experience with a pleasant sun exposure.
The room on the upper attic floor has a strong mountain character that emanates a wrapping charm thanks to the floor and walls covered in fine larch, while the ceiling is distinguished by the presence of exposed beams that give the place a distinctive aura. This floor is currently seen as a white canvas, ready to be converted into a charming sleeping area complete with a balcony that adds further charm to the environment.
On the basement level there is another area of the restaurant, equipped with various spaces currently used as storage and cellar. This floor can be converted into a charming tavern, ideal for welcoming friends and family.
To complete the building there is an additional dining room connected to the deposits of the mezzanine floor. This room, equipped with finishes similar to those of the main rooms, has the potential to be converted into a garage, as it has a driveway on the south front.
The property is completed by a lovely front garden and has two comfortable uncovered parking spaces on the back.
The structure, built in reinforced concrete, offers possibility in the customization of internal partitions, to meet the specific individual needs to build a mountain villa characterized by the typical Alpine style, within an tidy and safe context, ideal for families.
The building was finished in the early 2000s and is spread over three levels, one of which is basement; it is free on four sides with a predominantly south-west orientation.
On the entrance floor there is currently the bar and the kitchen of the restaurant. This versatile space offers the opportunity to be converted into a welcoming and bright living area thanks to the presence of a south-facing balcony, enriching the experience with a pleasant sun exposure.
The room on the upper attic floor has a strong mountain character that emanates a wrapping charm thanks to the floor and walls covered in fine larch, while the ceiling is distinguished by the presence of exposed beams that give the place a distinctive aura. This floor is currently seen as a white canvas, ready to be converted into a charming sleeping area complete with a balcony that adds further charm to the environment.
On the basement level there is another area of the restaurant, equipped with various spaces currently used as storage and cellar. This floor can be converted into a charming tavern, ideal for welcoming friends and family.
To complete the building there is an additional dining room connected to the deposits of the mezzanine floor. This room, equipped with finishes similar to those of the main rooms, has the potential to be converted into a garage, as it has a driveway on the south front.
The property is completed by a lovely front garden and has two comfortable uncovered parking spaces on the back.
The structure, built in reinforced concrete, offers possibility in the customization of internal partitions, to meet the specific individual needs to build a mountain villa characterized by the typical Alpine style, within an tidy and safe context, ideal for families.
This text has been automatically translated.
Details
- Property TypeVilla
- ConditionCompletely restored/Habitable
- Living area178 m²
- Bathrooms2
- Garden35 m²
- Energy Efficiency Rating318.045
- Reference5751
Distance from:
Distances are calculated in a straight line
- Airports
- Public transport
- Highway exit7.9 km
- Hospital310 m - Continuità Assistenziale (Ex Guardia Medica) ASL-Ambulatorio
- Coast168.3 km
- Ski resort1.9 km
What’s around this property
- Shops
- Eating out
- Sports activities
- Schools
- Pharmacy320 m - Pharmacy - Farmacia San Giuseppe della Dott.ssa Michela Murdocco
- Veterinary7.1 km - Veterinary - Juglair Dr. Rene CLINICA VETERINARIA CHATILLON
Information about Brusson
- Elevation1338 m a.s.l.
- Total area55.26 km²
- LandformInland mountain
- Population863
What do you think of this advert’s quality?
Help us improve your Gate-away experience by giving a feedback about this advert.
Please, do not consider the property itself, but only the quality of how it is presented.


