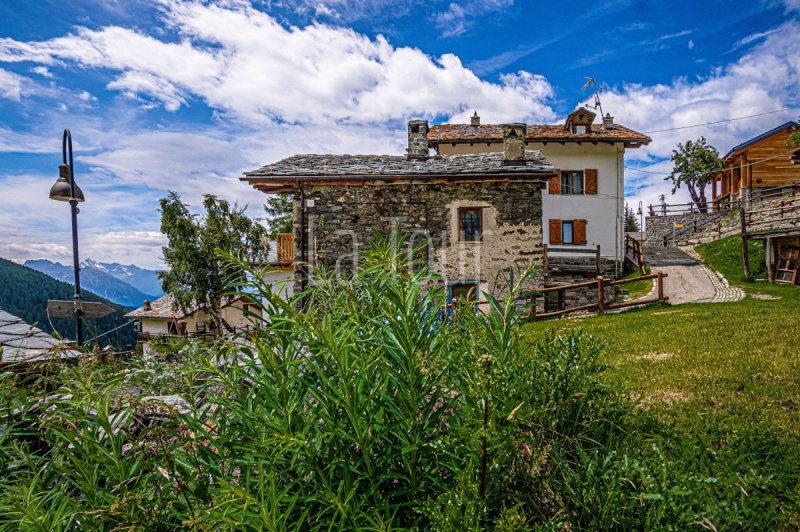370,000 €
1 bedroom house, 108 m² Chamois, Aoste (province)
Main Features
cellar
Description
Like a eagle nest, among the peaks of the Valtournenche, Chamois is a small timeless mountain village where cars do not circulate, inserted in the nineteenth of the "Pearl of the Alps", a title that rewards the most virtuous mountain towns for environmental sustainability and gentle mobility.
In this unspoilt place we offer a typical Alpine cabin of historic value, recovered and completely renovated in 2019, located in a panoramic position at the upper part of the village and near the cableway station.
The property is accessible via an dirt path or, alternatively, via a municipal pedestrian road. It is free on four sides and enjoys excellent south-east exposure, benefiting from abundant natural solar light in all seasons.
The structure has three floors and is characterized by a solid masonry made of natural stone; the facades retain their original appearance intact, with an alternation of exposed stone elements and lime plaster.
The habitable part has been divided on two levels, with the construction of two independent apartments with accesses and separate systems. This division allows the use of the property ideal for both families with large children who want to have their privacy, and for owners who love to host friends or family in a comfortable and separate environment.
On the first level there is a two-room apartment consisting of a cozy entrance hallway, a living area with dining area and relaxation area, a double bedroom, a modern bathroom and a panoramic balcony.
The second level, however, has an entrance patio that leads to a hallway which leads to a spacious living area where the functional kitchen and the relaxation corner blend harmoniously creating a cozy and inviting environment enhanced by a charming mezzanine that adds a touch of charm to the environment; a spacious bathroom and a balcony with a panoramic view complete this unit.
The interior finishes are entirely made of fine antique larch carefully restored, to preserve its authentic features. Through careful conservative intervention, the floors were redeveloped, consisting of 5 cm thick tables with over a century of history, as were the beams of the roof and floors. The roof roof was built with fine leases exclusively from Chamois. The use of these materials contributes to creating an enchanting charm and to maintaining the traditional atmosphere that permeates every corner of this house.
The property includes a practical storage space located on the ground floor, which offers storage space for sports materials and equipment, and an adjacent land of about 60 square meters, perfect for making the most of the outdoor space and create a customized environment.
In this unspoilt place we offer a typical Alpine cabin of historic value, recovered and completely renovated in 2019, located in a panoramic position at the upper part of the village and near the cableway station.
The property is accessible via an dirt path or, alternatively, via a municipal pedestrian road. It is free on four sides and enjoys excellent south-east exposure, benefiting from abundant natural solar light in all seasons.
The structure has three floors and is characterized by a solid masonry made of natural stone; the facades retain their original appearance intact, with an alternation of exposed stone elements and lime plaster.
The habitable part has been divided on two levels, with the construction of two independent apartments with accesses and separate systems. This division allows the use of the property ideal for both families with large children who want to have their privacy, and for owners who love to host friends or family in a comfortable and separate environment.
On the first level there is a two-room apartment consisting of a cozy entrance hallway, a living area with dining area and relaxation area, a double bedroom, a modern bathroom and a panoramic balcony.
The second level, however, has an entrance patio that leads to a hallway which leads to a spacious living area where the functional kitchen and the relaxation corner blend harmoniously creating a cozy and inviting environment enhanced by a charming mezzanine that adds a touch of charm to the environment; a spacious bathroom and a balcony with a panoramic view complete this unit.
The interior finishes are entirely made of fine antique larch carefully restored, to preserve its authentic features. Through careful conservative intervention, the floors were redeveloped, consisting of 5 cm thick tables with over a century of history, as were the beams of the roof and floors. The roof roof was built with fine leases exclusively from Chamois. The use of these materials contributes to creating an enchanting charm and to maintaining the traditional atmosphere that permeates every corner of this house.
The property includes a practical storage space located on the ground floor, which offers storage space for sports materials and equipment, and an adjacent land of about 60 square meters, perfect for making the most of the outdoor space and create a customized environment.
This text has been automatically translated.
Details
- Property TypeHouse
- ConditionCompletely restored/Habitable
- Living area108 m²
- Bedrooms1
- Bathrooms2
- Land58 m²
- Energy Efficiency Rating430.733
- Reference5541
Distance from:
Distances are calculated in a straight line
- Airports
- Public transport
- Highway exit10.0 km
- Hospital7.6 km - Volontari Soccorso Valle d'Ayas
- Coast180.0 km
- Ski resort130 m
What’s around this property
- Shops
- Eating out
- Sports activities
- Schools
- Pharmacy3.9 km - Pharmacy - Farmacia Varvello Dott. Luca
- Veterinary9.7 km - Veterinary - Juglair Dr. Rene CLINICA VETERINARIA CHATILLON
Information about Chamois
- Elevation1816 m a.s.l.
- Total area14.53 km²
- LandformInland mountain
- Population108
What do you think of this advert’s quality?
Help us improve your Gate-away experience by giving a feedback about this advert.
Please, do not consider the property itself, but only the quality of how it is presented.


