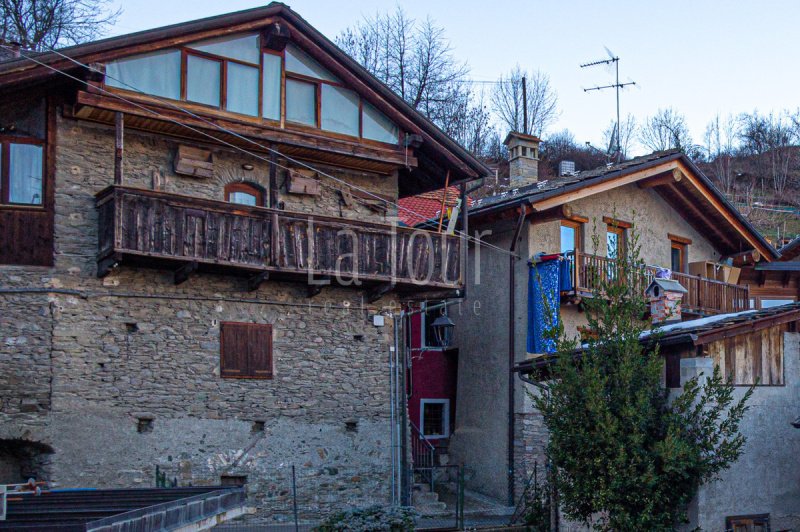95,000 €
1 bedroom apartment, 174 m² Charvensod, Aoste (province)
Main Features
cellar
Description
In the locality of Capital, along the connecting road to the ski resort of Pila and a few minutes from Aosta, renovated two-room apartment with adjoining rustic, set in a valuable historic residential context subject to careful architectural recovery.
The housing unit has benefited from renovations in the recent past and is located on the first floor, with independent access via an external staircase. The layout of the spaces includes a kitchen, a double bedroom, a hallway equipped with bunk beds and a spacious bathroom with shower and window.
On the ground floor there is an environment characterized by two rooms used as a storage and a former stable with perimeter openings and stone vaulted ceiling, which has the potential to be redeveloped into a tavern with the authentic Alpine atmosphere.
On the west front of the building there is a former three-level barn of approx. 100 sqm that integrates with the housing unit. The volume, in its raw state, is characterized by large holes and independent access on the opposite façade. The configuration allows the residential conversion with the possibility of connection to the existing house.
The roof roof was rebuilt in 2016 with the replacement of the roof of tiles. The property is equipped with an independent heating system powered by natural gas. The lack of condominium fees is accompanied by the presence of a public parking area free access in the immediate vicinity of the property.
The housing unit has benefited from renovations in the recent past and is located on the first floor, with independent access via an external staircase. The layout of the spaces includes a kitchen, a double bedroom, a hallway equipped with bunk beds and a spacious bathroom with shower and window.
On the ground floor there is an environment characterized by two rooms used as a storage and a former stable with perimeter openings and stone vaulted ceiling, which has the potential to be redeveloped into a tavern with the authentic Alpine atmosphere.
On the west front of the building there is a former three-level barn of approx. 100 sqm that integrates with the housing unit. The volume, in its raw state, is characterized by large holes and independent access on the opposite façade. The configuration allows the residential conversion with the possibility of connection to the existing house.
The roof roof was rebuilt in 2016 with the replacement of the roof of tiles. The property is equipped with an independent heating system powered by natural gas. The lack of condominium fees is accompanied by the presence of a public parking area free access in the immediate vicinity of the property.
This text has been automatically translated.
Details
- Property TypeApartment
- ConditionCompletely restored/Habitable
- Living area174 m²
- Bedrooms1
- Bathrooms1
- Energy Efficiency Rating880.9
- Reference6084
Distance from:
Distances are calculated in a straight line
- Public transport
> 20 km - Bus stop
- Coast180.4 km
- Ski resort1.6 km
Information about Charvensod
- Elevation766 m a.s.l.
- Total area25.86 km²
- LandformInland mountain
- Population2377
What do you think of this advert’s quality?
Help us improve your Gate-away experience by giving a feedback about this advert.
Please, do not consider the property itself, but only the quality of how it is presented.


