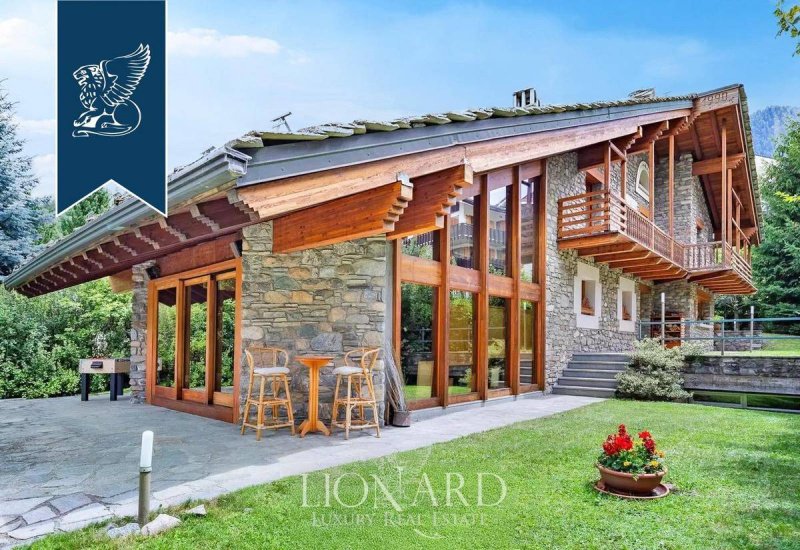R124,163,750 ZAR
(6,250,000 €)
7 bedrooms villa, 968 m² Courmayeur, Aoste (province)
Main Features
garden
garage
cellar
Description
Exclusive Alpine-style chalet for sale in the heart of Courmayeur, pearl of the Alps. Made of an enchanting combination of stone and wood, typical of the most prestigious mountain resorts, it is luxury and fascinating, extended over an internal area of 650 square meters and surrounded by a garden of 970 square meters. For its strategic location, it offers a rare synergy between privacy and accessibility to local services, exposure and panoramic views.
The original building dates back to the 90s, but over the years it has been constantly maintained and modernized, and is set in a green context despite being located in the center of Courmayeur. Entering the enchanting chalet, there are large and welcoming spaces, including a refined living room with a characteristic fireplace and a second large living room with panoramic glass walls. On the same level, the dining area borders the highly functional kitchen and opens directly onto the garden, creating an inviting outdoor area. The sleeping area, located upstairs, houses four large and bright bedrooms, each with direct access to the private balcony. The bedrooms have three bathrooms, two of which are ensuite. Upstairs, under the roof, there is another fascinating bedroom with ensuite bathroom and a space with an additional bed. Going down to the basement, amazing spaces dedicated to wellness open: a convivial tavern with a traditional majolica stube, complete with kitchen and pool area. There is also a spa area with Jacuzzi, sauna, toilet, shower and a relaxation area. A spacious gym with basketball court and fitness equipment is next to an additional room with bathroom, ideal for the service staff. This level also houses ample storage space, laundry room, ski equipment and a corridor entrance from the large garage.
Ref 8961
https://www.lionard.com/it/esclusivo-chalet-di-montagna-a-courmayeur.html
The original building dates back to the 90s, but over the years it has been constantly maintained and modernized, and is set in a green context despite being located in the center of Courmayeur. Entering the enchanting chalet, there are large and welcoming spaces, including a refined living room with a characteristic fireplace and a second large living room with panoramic glass walls. On the same level, the dining area borders the highly functional kitchen and opens directly onto the garden, creating an inviting outdoor area. The sleeping area, located upstairs, houses four large and bright bedrooms, each with direct access to the private balcony. The bedrooms have three bathrooms, two of which are ensuite. Upstairs, under the roof, there is another fascinating bedroom with ensuite bathroom and a space with an additional bed. Going down to the basement, amazing spaces dedicated to wellness open: a convivial tavern with a traditional majolica stube, complete with kitchen and pool area. There is also a spa area with Jacuzzi, sauna, toilet, shower and a relaxation area. A spacious gym with basketball court and fitness equipment is next to an additional room with bathroom, ideal for the service staff. This level also houses ample storage space, laundry room, ski equipment and a corridor entrance from the large garage.
Ref 8961
https://www.lionard.com/it/esclusivo-chalet-di-montagna-a-courmayeur.html
This text has been automatically translated.
Details
- Property TypeVilla
- ConditionCompletely restored/Habitable
- Living area968 m²
- Bedrooms7
- Bathrooms5
- Energy Efficiency Rating+ 176
- ReferenceRIF.8961
Distance from:
Distances are calculated in a straight line
Distances are calculated from the center of the city.
The exact location of this property was not specified by the advertiser.
- Airports
- Public transport
4.1 km - Train Station - Pré-Saint-Didier
- Hospital22.9 km - Istituto Clinico Valle d'Aosta
- Coast203.1 km
- Ski resort620 m
Information about Courmayeur
- Elevation1224 m a.s.l.
- Total area209.61 km²
- LandformInland mountain
- Population2734
Map
The property is located within the highlighted Municipality.
The advertiser has chosen not to show the exact location of this property.
Google Satellite View©
Contact Agent
Via De' Tornabuoni, 1, Firenze, Firenze
+39 055 0548100 +39 02 25061442
What do you think of this advert’s quality?
Help us improve your Gate-away experience by giving a feedback about this advert.
Please, do not consider the property itself, but only the quality of how it is presented.


