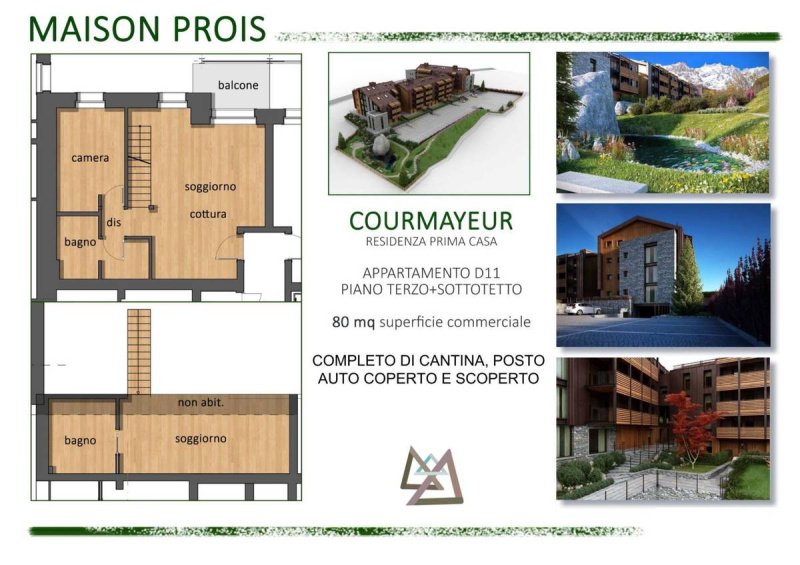R9,749,976 ZAR
(510,000 €)
2 bedrooms apartment, 80 m² Courmayeur, Aoste (province)
Main Features
garden
Description
Residenza Maisons Prois is a new real estate complex made up of 68 prestigious residential apartments of which only 12 are still for sale.
The real estate complex is located a short distance from the center of Courmayeur with a fantastic view of Mont Blanc;
It is built with fine finishes including stone, wood and glass as befits a modern mountain style.
They are available: two-room apartments, three-room apartments and accommodation with two or three bedrooms, also bi-level.
Specifically, Unit D11 - bilevel is composed as follows: Living room entrance onto large living room with kitchenette, hallway, a bedroom, bathroom and a balcony; an internal iron and wood staircase leads to the semi-attic area where there is a second bedroom and a bathroom
The property includes a cellar, an outdoor parking space and a covered parking space.
The apartments are rustic; Some photographs of apartments already delivered and some renderings exemplify how they could be completed according to the different solutions envisaged in the specifications.
The buildings are designed with fine finishes and all comforts; in Energy Class A4 they are also equipped with innovative geothermal systems.
The buildings also develop on two underground floors, mostly intended for garages and cellars, which are accessed via special vehicle ramps.
50% tax deduction on VAT.
FIRST HOME CONSTRAINT: the owner of the accommodation must request residence in the Municipality of Courmayeur.
Land registry updates possibly in progress. Therefore, all the data reported above do not constitute contractual elements or assumptions.
The real estate complex is located a short distance from the center of Courmayeur with a fantastic view of Mont Blanc;
It is built with fine finishes including stone, wood and glass as befits a modern mountain style.
They are available: two-room apartments, three-room apartments and accommodation with two or three bedrooms, also bi-level.
Specifically, Unit D11 - bilevel is composed as follows: Living room entrance onto large living room with kitchenette, hallway, a bedroom, bathroom and a balcony; an internal iron and wood staircase leads to the semi-attic area where there is a second bedroom and a bathroom
The property includes a cellar, an outdoor parking space and a covered parking space.
The apartments are rustic; Some photographs of apartments already delivered and some renderings exemplify how they could be completed according to the different solutions envisaged in the specifications.
The buildings are designed with fine finishes and all comforts; in Energy Class A4 they are also equipped with innovative geothermal systems.
The buildings also develop on two underground floors, mostly intended for garages and cellars, which are accessed via special vehicle ramps.
50% tax deduction on VAT.
FIRST HOME CONSTRAINT: the owner of the accommodation must request residence in the Municipality of Courmayeur.
Land registry updates possibly in progress. Therefore, all the data reported above do not constitute contractual elements or assumptions.
Details
- Property TypeApartment
- ConditionNew
- Living area80 m²
- Bedrooms2
- Bathrooms2
- Energy Efficiency Rating
- Reference11577 - MAISON PROIS - D11
Distance from:
Distances are calculated in a straight line
- Airports
- Public transport
- Highway exit2.7 km
- Hospital23.6 km - Istituto Clinico Valle d'Aosta
- Coast204.1 km
- Ski resort1.0 km
What’s around this property
- Shops
- Eating out
- Sports activities
- Schools
- Pharmacy1.7 km - Pharmacy - Farmacia Monte Bianco
- Veterinary8.3 km - Veterinary
Information about Courmayeur
- Elevation1224 m a.s.l.
- Total area209.61 km²
- LandformInland mountain
- Population2734
What do you think of this advert’s quality?
Help us improve your Gate-away experience by giving a feedback about this advert.
Please, do not consider the property itself, but only the quality of how it is presented.


