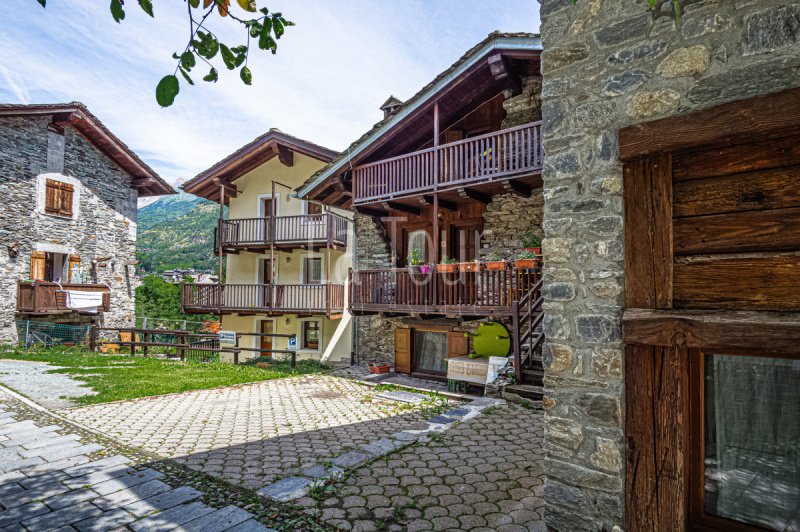330,000 €
4 bedrooms house, 163 m² La Salle, Aoste (province)
Main Features
terrace
cellar
Description
In the picturesque village of Derby, characterized by an authentic and quiet atmosphere, easily accessible from the Morgex motorway exit and a few kilometers from Courmayeur, we offer for sale a semi-detached villa in traditional Alpine style harmoniously integrated in the local context combining native architectural elements with modern comforts.
The structure consists of three separate levels: main floor, mezzanine and attic, presenting a free configuration on two fronts and a predominantly south exposure. The current floor plan consists of two separate and symmetrical units, which equally share the entrance floor, where the living area has been designed for both.
The apartment that extends down is configured as follows: on the main floor, there is a living area with an integrated kitchenette. The mezzanine level, accessible via an internal staircase, houses a hallway that acts as a distribution element between two bedrooms - one double and one double - and a large bathroom, equipped with both bathtub and shower. It should be noted that this unit has not been documented in the photographic material of the insertion, as it is close to being released.
The unit that is spread upwards, as has already been mentioned, houses the living area on the entrance floor. The upper level, accessible via an internal staircase, has a picturesque wooden roof with exposed frames. This floor includes two bedrooms, a bathroom and a practical storage room in the attic space. Unlike the unit below, this is embellished by a large balcony that extends longitudinally along the entire southern façade of the building, creating a harmonious dialogue between interior and outdoor spaces.
In support of this property, there are two large basement cellars: the first has standard finishes, while the second is distinguished by its stone structure with barrel vault, creating an ideal environment for the construction of a wine cellar. Finally, the area in front of the building offers an outdoor space used as a parking space, with capacity for two vehicles.
This villa is a unique opportunity for those looking for a residence that combines Alpine charm with modern practicality, offering the chance to enjoy the tranquility of Derby while remaining a short distance from the main attractions of the Valle d'Aosta. Furthermore, the current configuration offers the flexibility to maintain two separate units or to unite them to create a spacious single villa, thus adapting to the different living needs.
The structure consists of three separate levels: main floor, mezzanine and attic, presenting a free configuration on two fronts and a predominantly south exposure. The current floor plan consists of two separate and symmetrical units, which equally share the entrance floor, where the living area has been designed for both.
The apartment that extends down is configured as follows: on the main floor, there is a living area with an integrated kitchenette. The mezzanine level, accessible via an internal staircase, houses a hallway that acts as a distribution element between two bedrooms - one double and one double - and a large bathroom, equipped with both bathtub and shower. It should be noted that this unit has not been documented in the photographic material of the insertion, as it is close to being released.
The unit that is spread upwards, as has already been mentioned, houses the living area on the entrance floor. The upper level, accessible via an internal staircase, has a picturesque wooden roof with exposed frames. This floor includes two bedrooms, a bathroom and a practical storage room in the attic space. Unlike the unit below, this is embellished by a large balcony that extends longitudinally along the entire southern façade of the building, creating a harmonious dialogue between interior and outdoor spaces.
In support of this property, there are two large basement cellars: the first has standard finishes, while the second is distinguished by its stone structure with barrel vault, creating an ideal environment for the construction of a wine cellar. Finally, the area in front of the building offers an outdoor space used as a parking space, with capacity for two vehicles.
This villa is a unique opportunity for those looking for a residence that combines Alpine charm with modern practicality, offering the chance to enjoy the tranquility of Derby while remaining a short distance from the main attractions of the Valle d'Aosta. Furthermore, the current configuration offers the flexibility to maintain two separate units or to unite them to create a spacious single villa, thus adapting to the different living needs.
This text has been automatically translated.
Details
- Property TypeHouse
- ConditionCompletely restored/Habitable
- Living area163 m²
- Bedrooms4
- Bathrooms2
- Energy Efficiency Rating638.2
- Reference5915
Distance from:
Distances are calculated in a straight line
- Airports
- Public transport
- Highway exit3.8 km
- Hospital11.7 km - Istituto Clinico Valle d'Aosta
- Coast190.9 km
- Ski resort11.1 km
What’s around this property
- Shops
- Eating out
- Sports activities
- Schools
- Pharmacy3.0 km - Pharmacy - Farmacia S. Vittoria di Dott.ssa Cinzia Serravalle
- Veterinary5.1 km - Veterinary
Information about La Salle
- Elevation1001 m a.s.l.
- Total area83.94 km²
- LandformInland mountain
- Population2007
What do you think of this advert’s quality?
Help us improve your Gate-away experience by giving a feedback about this advert.
Please, do not consider the property itself, but only the quality of how it is presented.


