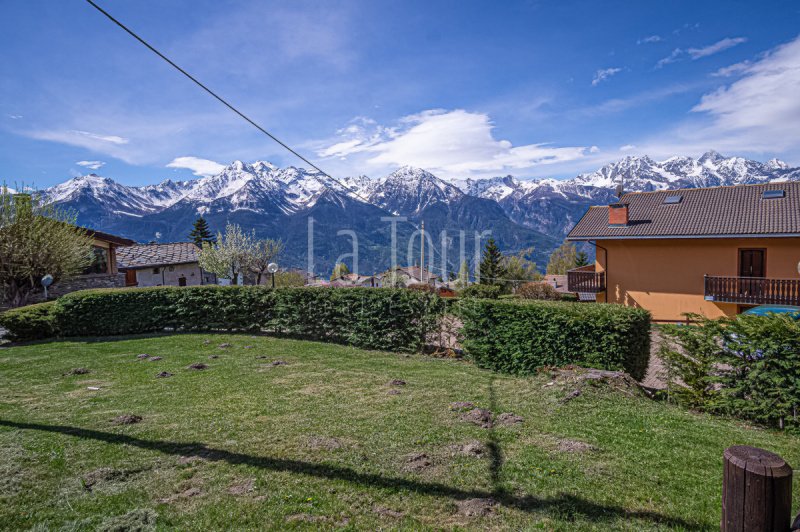230,000 €
1 bedroom apartment, 112 m² Saint-Denis, Aoste (province)
Main Features
garage
Description
In the characteristic village of Semon, located about. 1400 mt. ml, a few minutes drive from the ski slopes of Torgnon, in a residential complex surrounded by greenery, duplex apartment with magnificent views of the middle central valley and the mountains that overlook it.
The housing unit has two floors, the first and the last - attic, enjoying a privileged position with the two free sides facing southeast.
The house is accessed via a comfortable covered gallery, on the first floor. The layout of this floor includes an entrance hallway that opens into a bright living area comprising a practical kitchenette, dining area and relaxation area embellished by a characteristic wood-burning fireplace that, in addition to heating the environment, contributes to creating a wrapping and convivial atmosphere.
From the living area there is access to a panoramic balcony that extends along the two sides of the house; from this privileged observation point you can admire the majesty of the surrounding Alpine environment letting yourself be surrounded by its beauty without time. On this entrance floor there is still a bathroom with window and shower, as well as a double bedroom facing east, towards the first morning solar rays.
A wooden staircase leads to the upper floor, attic. On this level, bright and airy, there is another sleeping area, large and welcoming, enhanced by additional beds and a playground for the small ones. This room also includes a second bathroom and a practical storage room in the attic.
To embellish this house there is a green area in co-ownership with some condominiums, whose accessibility is reserved exclusively for the owners of the same, bordered by a fence and a hedge, located on the eastern side of the residential complex.
The property is completed by a easily accessible private garage equipped with natural direct air lighting. The residents can also use another condominium uncovered parking space.
The property will be sold with the furnishings as shown in the photographs, except for furnishings and personal objects. The heating system is independent and can be powered by LPG, electricity or through the wood-burning fireplace.
The housing unit has two floors, the first and the last - attic, enjoying a privileged position with the two free sides facing southeast.
The house is accessed via a comfortable covered gallery, on the first floor. The layout of this floor includes an entrance hallway that opens into a bright living area comprising a practical kitchenette, dining area and relaxation area embellished by a characteristic wood-burning fireplace that, in addition to heating the environment, contributes to creating a wrapping and convivial atmosphere.
From the living area there is access to a panoramic balcony that extends along the two sides of the house; from this privileged observation point you can admire the majesty of the surrounding Alpine environment letting yourself be surrounded by its beauty without time. On this entrance floor there is still a bathroom with window and shower, as well as a double bedroom facing east, towards the first morning solar rays.
A wooden staircase leads to the upper floor, attic. On this level, bright and airy, there is another sleeping area, large and welcoming, enhanced by additional beds and a playground for the small ones. This room also includes a second bathroom and a practical storage room in the attic.
To embellish this house there is a green area in co-ownership with some condominiums, whose accessibility is reserved exclusively for the owners of the same, bordered by a fence and a hedge, located on the eastern side of the residential complex.
The property is completed by a easily accessible private garage equipped with natural direct air lighting. The residents can also use another condominium uncovered parking space.
The property will be sold with the furnishings as shown in the photographs, except for furnishings and personal objects. The heating system is independent and can be powered by LPG, electricity or through the wood-burning fireplace.
This text has been automatically translated.
Details
- Property TypeApartment
- ConditionCompletely restored/Habitable
- Living area112 m²
- Bedrooms1
- Bathrooms2
- Land183 m²
- Energy Efficiency Rating570.761
- Reference5844
Distance from:
Distances are calculated in a straight line
- Airports
- Public transport
- Highway exit5.1 km
- Hospital12.4 km - Ambulatorio Medico
- Coast175.8 km
- Ski resort3.4 km
What’s around this property
- Shops
- Eating out
- Sports activities
- Schools
- Pharmacy3.5 km - Pharmacy - Farmacia Dr. Stefano Quacquarini
- Veterinary6.1 km - Veterinary - Juglair Dr. Rene CLINICA VETERINARIA CHATILLON
Information about Saint-Denis
- Elevation820 m a.s.l.
- Total area11.39 km²
- LandformInland mountain
- Population366
What do you think of this advert’s quality?
Help us improve your Gate-away experience by giving a feedback about this advert.
Please, do not consider the property itself, but only the quality of how it is presented.


