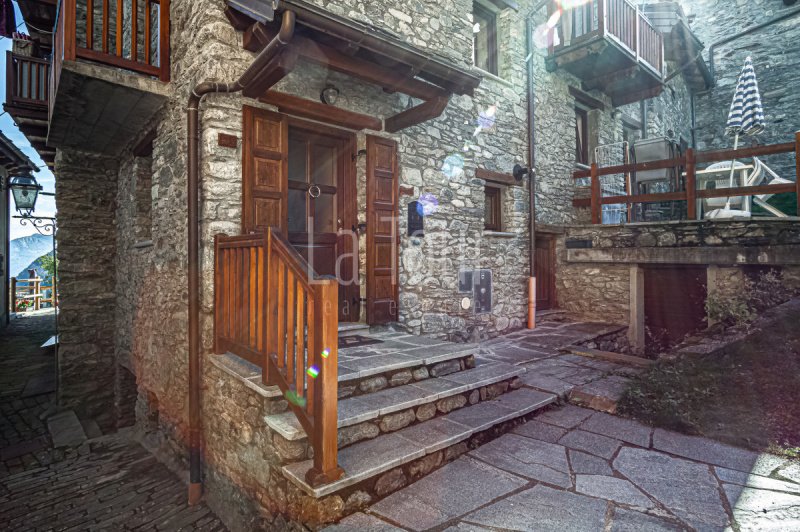230,000 €
1 bedroom top-to-bottom house, 93 m² Torgnon, Aoste (province)
Main Features
garden
cellar
Description
In the characteristic historic village of Verney, a picturesque hamlet located downstream from the main nucleus of Torgnon, we offer for sale a small house with free garden on three sides, surrounded by a recently redeveloped residential context in the splendid setting of the Valtournenche.
The housing unit is part of a building of historic importance subject to careful conservative restoration in 2002. Located on the eastern façade of the building, it has independent access on the north side, characterized by an elegant patio that harmoniously connects with the green area in front. The house is spread over four separate levels, comprising a basement, two floors above ground and an attic, thus offering a versatile and well-structured housing solution.
The basement level, accessible via private entrance, houses a basement with finishes equal to the living area with service and laundry area, creating an independent space ideal for guests with complete independence from the main living area. Adjacent and with separate access, there is a stone cellar characterized by a charming vaulted ceiling, a hallmark of Alpine architecture, whose natural thermoregulation property makes it excellent for the conservation of fine wines and dairy products.
The mezzanine floor, which acts as the main entrance, opens onto an elegant living area, divided between a functional kitchen with kitchenette and a comfortable dining area, embellished by a modern pellet stove. Going up some steps to the left there is access to a large and bright bathroom with window, while a hallway leads to the south-facing living room, which offers an ideal environment for relaxation benefiting from a good sun exposure.
The upper level, accessible via an elegant wooden staircase that harmoniously connects to the living area, houses a generous double bedroom. This room is embellished by a large French door that opens onto a east-facing balcony, offering a panoramic view of the surrounding peaks.
The attic level houses a non-habitable attic, currently in its raw state, and not connected to the rest of the building. This space can be used as an additional storage, thus optimizing the overall storage capacity of the house.
The property is completed by an uncovered parking space adjacent to the house and another relevance consisting of a portion of a typical rural building, currently in a state of ruin, located in the immediate vicinity of the primary residential body.
This house offers a unique opportunity for those who want a solution that combines authentic Alpine charm with tranquility and modern amenities.
The housing unit is part of a building of historic importance subject to careful conservative restoration in 2002. Located on the eastern façade of the building, it has independent access on the north side, characterized by an elegant patio that harmoniously connects with the green area in front. The house is spread over four separate levels, comprising a basement, two floors above ground and an attic, thus offering a versatile and well-structured housing solution.
The basement level, accessible via private entrance, houses a basement with finishes equal to the living area with service and laundry area, creating an independent space ideal for guests with complete independence from the main living area. Adjacent and with separate access, there is a stone cellar characterized by a charming vaulted ceiling, a hallmark of Alpine architecture, whose natural thermoregulation property makes it excellent for the conservation of fine wines and dairy products.
The mezzanine floor, which acts as the main entrance, opens onto an elegant living area, divided between a functional kitchen with kitchenette and a comfortable dining area, embellished by a modern pellet stove. Going up some steps to the left there is access to a large and bright bathroom with window, while a hallway leads to the south-facing living room, which offers an ideal environment for relaxation benefiting from a good sun exposure.
The upper level, accessible via an elegant wooden staircase that harmoniously connects to the living area, houses a generous double bedroom. This room is embellished by a large French door that opens onto a east-facing balcony, offering a panoramic view of the surrounding peaks.
The attic level houses a non-habitable attic, currently in its raw state, and not connected to the rest of the building. This space can be used as an additional storage, thus optimizing the overall storage capacity of the house.
The property is completed by an uncovered parking space adjacent to the house and another relevance consisting of a portion of a typical rural building, currently in a state of ruin, located in the immediate vicinity of the primary residential body.
This house offers a unique opportunity for those who want a solution that combines authentic Alpine charm with tranquility and modern amenities.
This text has been automatically translated.
Details
- Property TypeTop-to-bottom house
- ConditionCompletely restored/Habitable
- Living area93 m²
- Bedrooms1
- Bathrooms2
- Garden48 m²
- Energy Efficiency Rating705.43
- Reference5978
Distance from:
Distances are calculated in a straight line
- Airports
- Public transport
- Highway exit6.7 km
- Hospital11.7 km - Volontari Soccorso Valle d'Ayas
- Coast178.0 km
- Ski resort660 m
What’s around this property
- Shops
- Eating out
- Sports activities
- Schools
- Pharmacy1.7 km - Pharmacy - Farmacia Marchesini
- Veterinary7.3 km - Veterinary - Juglair Dr. Rene CLINICA VETERINARIA CHATILLON
Information about Torgnon
- Elevation1489 m a.s.l.
- Total area42.46 km²
- LandformInland mountain
- Population555
What do you think of this advert’s quality?
Help us improve your Gate-away experience by giving a feedback about this advert.
Please, do not consider the property itself, but only the quality of how it is presented.


