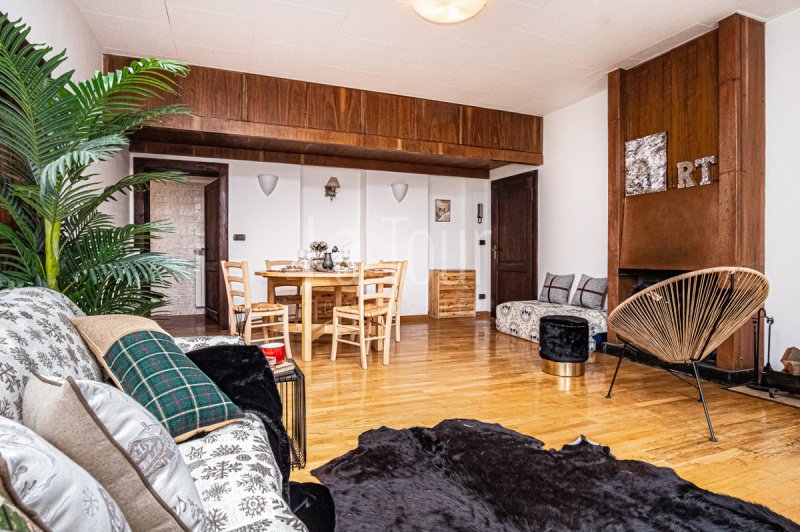3,729,000 kr DKK
(500,000 €)
3 bedrooms apartment, 110 m² Valtournenche, Aoste (province)
Main Features
garage
Description
A few steps from the central street and all the main services, bars and restaurants of the village, apartment overlooking the golf course and surrounded by a unique natural context that offers a spectacular view overlooking the majestic image of the Cervino.
The building of which the accommodation is part is an independent building built in the early '60s with irregular shape, developed on five levels and composed of five residential units.
The apartment for sale occupies the entire third floor, is free on three sides, each with its own usable outdoor vent, and develops its own large size on one level.
The current layout of the interior spaces consists of an entrance hallway with utility room, a large living area lit by a French door located at the west terrace, with the dining area and the conversation corner that occupy the two opposite sides of the room, and a fireplace in the center to create a warm and welcoming atmosphere.
The master bedroom is located to the east and includes its own private bathroom while the other two bedrooms and the second bathroom occupy the north part; the kitchen, practical and functional, is located on the east side of the accommodation.
The generously sized terraces allow you to immerse yourself in the surrounding Alpine landscape.
The property includes, on the same floor, a utility room with balcony separated from the main rooms of the accommodation, and a large garage on the street level.
The building of which the accommodation is part is an independent building built in the early '60s with irregular shape, developed on five levels and composed of five residential units.
The apartment for sale occupies the entire third floor, is free on three sides, each with its own usable outdoor vent, and develops its own large size on one level.
The current layout of the interior spaces consists of an entrance hallway with utility room, a large living area lit by a French door located at the west terrace, with the dining area and the conversation corner that occupy the two opposite sides of the room, and a fireplace in the center to create a warm and welcoming atmosphere.
The master bedroom is located to the east and includes its own private bathroom while the other two bedrooms and the second bathroom occupy the north part; the kitchen, practical and functional, is located on the east side of the accommodation.
The generously sized terraces allow you to immerse yourself in the surrounding Alpine landscape.
The property includes, on the same floor, a utility room with balcony separated from the main rooms of the accommodation, and a large garage on the street level.
This text has been automatically translated.
Details
- Property TypeApartment
- ConditionCompletely restored/Habitable
- Living area110 m²
- Bedrooms3
- Bathrooms2
- Energy Efficiency Rating
- Reference5264
Distance from:
Distances are calculated in a straight line
- Airports
- Public transport
- Highway exit20.3 km
- Hospital430 m - Centro Traumatologico
- Coast188.8 km
- Ski resort490 m
What’s around this property
- Shops
- Eating out
- Sports activities
- Schools
- Pharmacy420 m - Pharmacy - Antica Farmacia del Breuil
- Veterinary19.9 km - Veterinary - Juglair Dr. Rene CLINICA VETERINARIA CHATILLON
Information about Valtournenche
- Elevation1528 m a.s.l.
- Total area116.15 km²
- LandformInland mountain
- Population2273
What do you think of this advert’s quality?
Help us improve your Gate-away experience by giving a feedback about this advert.
Please, do not consider the property itself, but only the quality of how it is presented.


