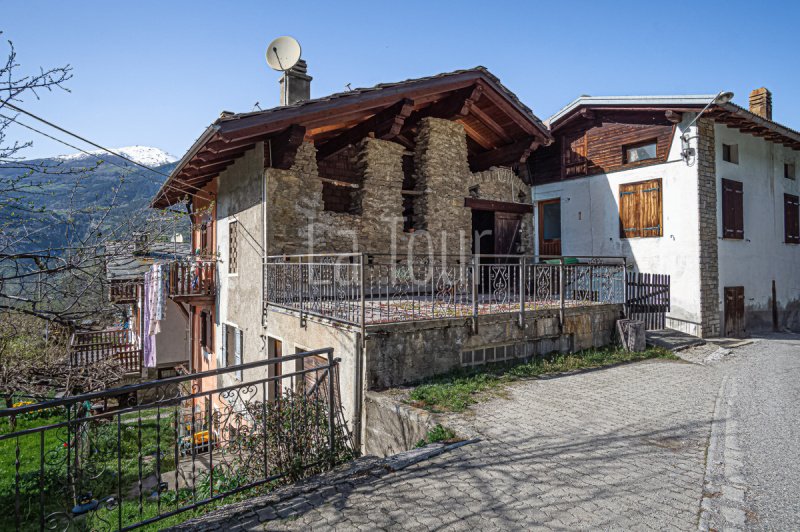¥ 447,748
(58,000 €)
1 bedroom house, 136 m² Villeneuve, Aoste (province)
Main Features
garden
terrace
cellar
Description
In the hamlet of Champlong Rosaire, a resort located on a sunny floor enhanced by breathtaking views, a short distance from the center of Villeneuve, rustic partially restored embellished by a large private garden.
The structure has a predominantly south-west orientation and consists of two separate levels, each with independent access, ensuring functional flexibility as well as greater privacy.
The property has undergone partial renovation, during which substantial architectural improvements have been carried out. In particular, there is the complete reconstruction of the loft, the demolition and reconstruction of the floor that separates the two levels of the building, the replacement of the iron railing of the terrace, as well as some internal masonry works. These works not only help to limit the total costs of the renovation, but significantly simplify the process of intervention on the parts still to be restored.
The upper level of the building is distributed into two separate spaces, with convenient access via a ramp that connects to the large terrace on the front. The ceiling of this level is characterized by exposed wood beams, which stands out for its majesty, reaching a maximum central height of 5.84 meters. This peculiarity offers the opportunity to use its generous verticality for the creation of a mezzanine, which would add another environment to the residence, extending its functional and aesthetic possibilities.
The lower level is accessible either via a flight of stairs on the south front of the building, or later through the garden. This floor consists of four separate spaces: a bedroom, a kitchen with adjoining utility room, a bathroom and a cellar.
The property includes two particles of land on the west side of the building, which measure a total of 152 square meters. Furthermore, it benefits from the presence of public parking in the immediate vicinity.
This property offers excellent architectural versatility, ideal both for being converted into a single-family residence, or for being converted into a semi-detached residence, with two independent units.
The structure has a predominantly south-west orientation and consists of two separate levels, each with independent access, ensuring functional flexibility as well as greater privacy.
The property has undergone partial renovation, during which substantial architectural improvements have been carried out. In particular, there is the complete reconstruction of the loft, the demolition and reconstruction of the floor that separates the two levels of the building, the replacement of the iron railing of the terrace, as well as some internal masonry works. These works not only help to limit the total costs of the renovation, but significantly simplify the process of intervention on the parts still to be restored.
The upper level of the building is distributed into two separate spaces, with convenient access via a ramp that connects to the large terrace on the front. The ceiling of this level is characterized by exposed wood beams, which stands out for its majesty, reaching a maximum central height of 5.84 meters. This peculiarity offers the opportunity to use its generous verticality for the creation of a mezzanine, which would add another environment to the residence, extending its functional and aesthetic possibilities.
The lower level is accessible either via a flight of stairs on the south front of the building, or later through the garden. This floor consists of four separate spaces: a bedroom, a kitchen with adjoining utility room, a bathroom and a cellar.
The property includes two particles of land on the west side of the building, which measure a total of 152 square meters. Furthermore, it benefits from the presence of public parking in the immediate vicinity.
This property offers excellent architectural versatility, ideal both for being converted into a single-family residence, or for being converted into a semi-detached residence, with two independent units.
This text has been automatically translated.
Details
- Property TypeHouse
- ConditionTo be restored
- Living area136 m²
- Bedrooms1
- Bathrooms1
- Garden152 m²
- Energy Efficiency Rating
- Reference5837
Distance from:
Distances are calculated in a straight line
- Airports
- Public transport
- Highway exit3.3 km
- Hospital3.9 km - Istituto Clinico Valle d'Aosta
- Coast183.4 km
- Ski resort7.2 km
What’s around this property
- Shops
- Eating out
- Sports activities
- Schools
- Pharmacy890 m - Pharmacy - Saroglia Dottor Cesare
- Veterinary2.1 km - Veterinary - Parovel Ester
Information about Villeneuve
- Elevation670 m a.s.l.
- Total area8.8 km²
- LandformInland mountain
- Population1247
What do you think of this advert’s quality?
Help us improve your Gate-away experience by giving a feedback about this advert.
Please, do not consider the property itself, but only the quality of how it is presented.


