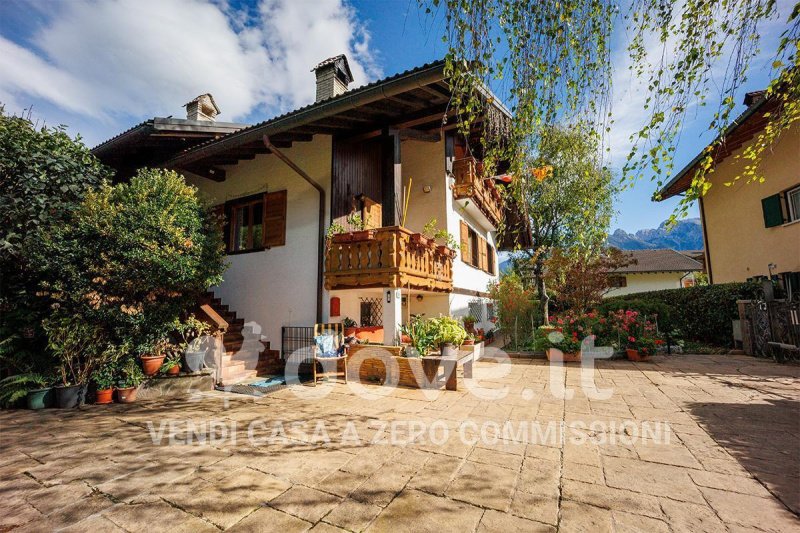570,000 €
2 bedrooms detached house, 400 m² Agordo, Belluno (province)
Main Features
garden
garage
cellar
Description
[Ref. DV-7188] In Via Cal delle Mule, a quiet residential area a few minutes from the center of Agordo, a 400 sqm commercial detached house developed on three levels. The property, built in the 80s, is characterized by a large garden of about 400 square meters with a wonderful view of the surrounding Dolomites.
The main entrance of the house opens onto a hallway that leads to the right in the living area and to the left in the sleeping area. The living area consists of a large and bright living room, a dining room with fireplace and access to a first balcony and a kitchen with pantry and access to a second balcony.
The sleeping area consists of a double bedroom with en suite bathroom with shower, a bedroom with access to the third balcony and a second bathroom with bathtub. The flooring of the living area is in Florentine terracotta, while for the bedrooms parquet was used.
From the hallway, a staircase leads to the attic floor, into which there is a large living room with stube and access to the terrace, a double bedroom with en suite bathroom and access to a balcony, a second bedroom and a bathroom. The attic was entirely made of pine wood. On the ground floor, with separate entrance, there is access to a two-room apartment. The apartment has a living room with open kitchen and a fireplace, a bedroom, a wardrobe and a bathroom with dressing room.
The property also includes two garages with separate access, one of which is double, two rooms on the ground floor used as a laundry and ironing room, a cellar and an area for the condensing heating plant replaced in 2022. The property includes a garden of about 400 square meters with barbecue.
We are in Via Cal delle Mule, in a residential area just 10 minutes walk from the center of Agordo. The area is convenient and well served, in a few minutes by car you can reach supermarkets, shops and services of various kinds.
The main entrance of the house opens onto a hallway that leads to the right in the living area and to the left in the sleeping area. The living area consists of a large and bright living room, a dining room with fireplace and access to a first balcony and a kitchen with pantry and access to a second balcony.
The sleeping area consists of a double bedroom with en suite bathroom with shower, a bedroom with access to the third balcony and a second bathroom with bathtub. The flooring of the living area is in Florentine terracotta, while for the bedrooms parquet was used.
From the hallway, a staircase leads to the attic floor, into which there is a large living room with stube and access to the terrace, a double bedroom with en suite bathroom and access to a balcony, a second bedroom and a bathroom. The attic was entirely made of pine wood. On the ground floor, with separate entrance, there is access to a two-room apartment. The apartment has a living room with open kitchen and a fireplace, a bedroom, a wardrobe and a bathroom with dressing room.
The property also includes two garages with separate access, one of which is double, two rooms on the ground floor used as a laundry and ironing room, a cellar and an area for the condensing heating plant replaced in 2022. The property includes a garden of about 400 square meters with barbecue.
We are in Via Cal delle Mule, in a residential area just 10 minutes walk from the center of Agordo. The area is convenient and well served, in a few minutes by car you can reach supermarkets, shops and services of various kinds.
This text has been automatically translated.
Details
- Property TypeDetached house
- ConditionCompletely restored/Habitable
- Living area400 m²
- Bedrooms2
- Bathrooms5
- Energy Efficiency Rating
- ReferenceDV-7188
Distance from:
Distances are calculated in a straight line
- Airports
- Public transport
- Highway exit22.0 km - Autostrada d'Alemagna
- Hospital1.3 km
- Coast99.8 km
- Ski resort9.8 km
What’s around this property
- Shops
- Eating out
- Sports activities
- Schools
- Pharmacy850 m - Pharmacy - Farmacia Comunale Azienda Speciale Servizi Agordo
- Veterinary21.3 km - Veterinary
Information about Agordo
- Elevation611 m a.s.l.
- Total area23.74 km²
- LandformInland mountain
- Population4074
What do you think of this advert’s quality?
Help us improve your Gate-away experience by giving a feedback about this advert.
Please, do not consider the property itself, but only the quality of how it is presented.


