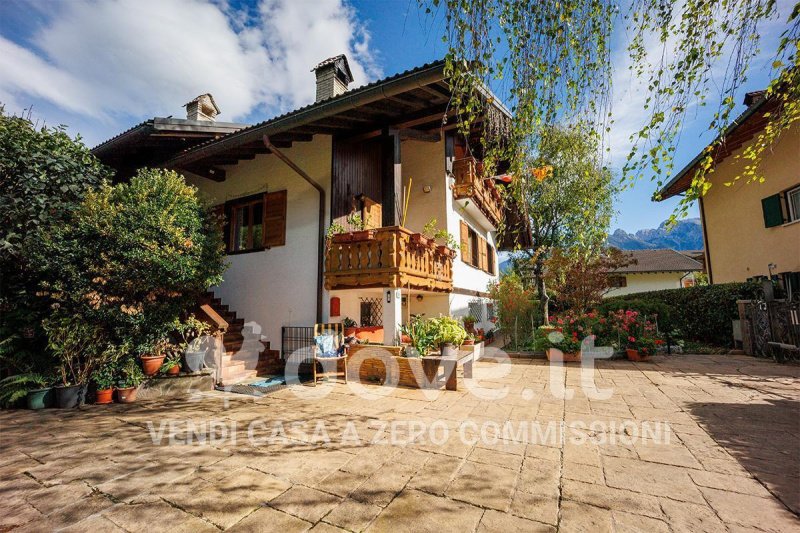£433,238
(520,000 €)
2 bedrooms detached house, 400 m² Agordo, Belluno (province)
Main Features
garden
garage
cellar
Description
[Ref. DV-7188] Located in Via Cal delle Mule, a quiet residential area a very short distance from the heart of Agordo, we offer for sale a 400 sqm detached house spread over three floors. The property, built in the 80s, is distinguished by the presence of a large garden of about 400 square meters, from which you can enjoy a breathtaking view of the surrounding Dolomites.
The main entrance of the house leads to a corridor that leads to the right to the living area and to the left to the sleeping area. The living area includes a spacious and well-illuminated living room, a dining room with fireplace and access to a first balcony, and a livable kitchen with pantry and access to a second balcony.
The sleeping area consists of a double bedroom with en suite bathroom with shower, a bedroom with access to the third balcony and a second bathroom with bathtub. The living area floor is in Florentine terracotta, while in the bedrooms parquet was used.
From the corridor, a staircase leads to the attic floor, where there is a large living room with stube and access to the terrace, a double bedroom with en suite bathroom and access to a balcony, a second bedroom and a bathroom. The attic was entirely made of pine wood. On the ground floor, with separate entrance, there is a two-room apartment. The apartment includes a living room with open kitchen and a fireplace, a bedroom, a wardrobe and a bathroom with dressing room.
The property also includes two garages with independent access, one of which is double, two rooms on the ground floor used as a laundry and ironing room, a cellar and an area for the condensing heating plant replaced in 2022. The garden of about 400 square meters with barbecue completes the property.
We are in Via Cal delle Mule, in a residential area just 10 minutes walk from the center of Agordo. The area is practical and well served, in a few minutes by car you can reach supermarkets, shops and various services.
The main entrance of the house leads to a corridor that leads to the right to the living area and to the left to the sleeping area. The living area includes a spacious and well-illuminated living room, a dining room with fireplace and access to a first balcony, and a livable kitchen with pantry and access to a second balcony.
The sleeping area consists of a double bedroom with en suite bathroom with shower, a bedroom with access to the third balcony and a second bathroom with bathtub. The living area floor is in Florentine terracotta, while in the bedrooms parquet was used.
From the corridor, a staircase leads to the attic floor, where there is a large living room with stube and access to the terrace, a double bedroom with en suite bathroom and access to a balcony, a second bedroom and a bathroom. The attic was entirely made of pine wood. On the ground floor, with separate entrance, there is a two-room apartment. The apartment includes a living room with open kitchen and a fireplace, a bedroom, a wardrobe and a bathroom with dressing room.
The property also includes two garages with independent access, one of which is double, two rooms on the ground floor used as a laundry and ironing room, a cellar and an area for the condensing heating plant replaced in 2022. The garden of about 400 square meters with barbecue completes the property.
We are in Via Cal delle Mule, in a residential area just 10 minutes walk from the center of Agordo. The area is practical and well served, in a few minutes by car you can reach supermarkets, shops and various services.
This text has been automatically translated.
Details
- Property TypeDetached house
- ConditionCompletely restored/Habitable
- Living area400 m²
- Bedrooms2
- Bathrooms5
- Energy Efficiency Rating
- ReferenceDV-7188-1
Distance from:
Distances are calculated in a straight line
- Airports
- Public transport
- Highway exit22.0 km - Autostrada d'Alemagna
- Hospital1.3 km
- Coast99.8 km
- Ski resort9.8 km
What’s around this property
- Shops
- Eating out
- Sports activities
- Schools
- Pharmacy850 m - Pharmacy - Farmacia Comunale Azienda Speciale Servizi Agordo
- Veterinary21.3 km - Veterinary
Information about Agordo
- Elevation611 m a.s.l.
- Total area23.74 km²
- LandformInland mountain
- Population4074
What do you think of this advert’s quality?
Help us improve your Gate-away experience by giving a feedback about this advert.
Please, do not consider the property itself, but only the quality of how it is presented.


