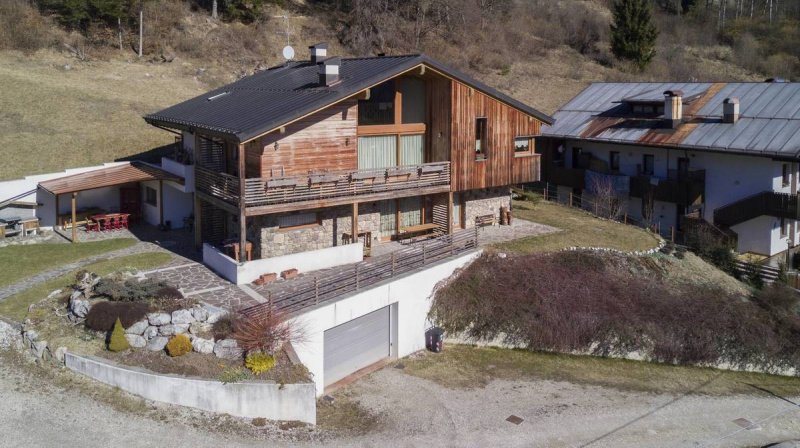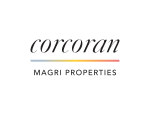970,000 €
5 bedrooms villa, 400 m² Cortina d'Ampezzo, Belluno (province)
Main Features
garden
garage
Description
Villa Enrosadira: A Slice of Paradise in the Mountains
Imagine waking up each morning in a villa that blends seamlessly with its natural surroundings, offering breathtaking views over the valley and majestic mountain peaks. Nestled in a scenic and peaceful setting in Pieve di Cadore, Villa Enrosadira is a refined retreat where elegance and comfort come together in perfect harmony. Every detail has been carefully designed to create a unique living experience: the warmth of wood, the solidity of stone, and the natural light flooding through expansive windows combine to craft an inviting atmosphere-one that instantly feels like home.
The villa's layout is as captivating as its views. The first floor is home to a spacious living area, the true heart of the residence, where a striking antique wooden door set within glass leads into a luminous space defined by a spectacular double-height window. The generously sized kitchen with a dining table is fully equipped. A staircase ascends to the mezzanine, where a cosy lounge with a fireplace invites moments of pure relaxation, framed by an ever-changing mountain panorama. The three beautifully appointed bedrooms and two high-end bathrooms, finished with exquisite materials, ensure both comfort and privacy. The master suite is a sanctuary in itself, featuring a stunning en-suite bathroom clad in reclaimed wood and resin-a space designed to cocoon and indulge.
On the ground floor, two generously sized bedrooms and a luxurious bathroom with both a shower and a bathtub provide the ideal space for hosting family and friends. The open-plan living area, comprising a stylish kitchen and sitting room, extends onto a private terrace, where you can unwind and take in the crisp mountain air. A touch of Alpine tradition is found in the charming stube, ensuring warmth and cosiness throughout the winter months.
The property is further enhanced by a landscaped rock garden with a barbecue area, perfect for al fresco dining, as well as a garage with three parking spaces. With separate access from both the ground and first floors, every aspect of this villa has been meticulously designed to provide the utmost in comfort and privacy.
A truly rare opportunity to own a slice of paradise in the mountains. Contact us today for further details or to arrange a private viewing.
Imagine waking up each morning in a villa that blends seamlessly with its natural surroundings, offering breathtaking views over the valley and majestic mountain peaks. Nestled in a scenic and peaceful setting in Pieve di Cadore, Villa Enrosadira is a refined retreat where elegance and comfort come together in perfect harmony. Every detail has been carefully designed to create a unique living experience: the warmth of wood, the solidity of stone, and the natural light flooding through expansive windows combine to craft an inviting atmosphere-one that instantly feels like home.
The villa's layout is as captivating as its views. The first floor is home to a spacious living area, the true heart of the residence, where a striking antique wooden door set within glass leads into a luminous space defined by a spectacular double-height window. The generously sized kitchen with a dining table is fully equipped. A staircase ascends to the mezzanine, where a cosy lounge with a fireplace invites moments of pure relaxation, framed by an ever-changing mountain panorama. The three beautifully appointed bedrooms and two high-end bathrooms, finished with exquisite materials, ensure both comfort and privacy. The master suite is a sanctuary in itself, featuring a stunning en-suite bathroom clad in reclaimed wood and resin-a space designed to cocoon and indulge.
On the ground floor, two generously sized bedrooms and a luxurious bathroom with both a shower and a bathtub provide the ideal space for hosting family and friends. The open-plan living area, comprising a stylish kitchen and sitting room, extends onto a private terrace, where you can unwind and take in the crisp mountain air. A touch of Alpine tradition is found in the charming stube, ensuring warmth and cosiness throughout the winter months.
The property is further enhanced by a landscaped rock garden with a barbecue area, perfect for al fresco dining, as well as a garage with three parking spaces. With separate access from both the ground and first floors, every aspect of this villa has been meticulously designed to provide the utmost in comfort and privacy.
A truly rare opportunity to own a slice of paradise in the mountains. Contact us today for further details or to arrange a private viewing.
Details
- Property TypeVilla
- ConditionN/A
- Living area400 m²
- Bedrooms5
- Bathrooms3
- Energy Efficiency Rating
- ReferenceVI001372
Distance from:
Distances are calculated in a straight line
Distances are calculated from the center of the city.
The exact location of this property was not specified by the advertiser.
- Airports
- Public transport
21.6 km - Train Station - Toblach - Dobbiaco
- Hospital110 m - Villa Iris
- Coast119.1 km
- Ski resort470 m
Information about Cortina d'Ampezzo
- Elevation1211 m a.s.l.
- Total area252.8 km²
- LandformInland mountain
- Population5669
Map
The property is located within the highlighted Municipality.
The advertiser has chosen not to show the exact location of this property.
Google Satellite View©
Contact Agent
Corso Italia 136, Garda, Verona
+39 0457256583 / +39 0455118795
What do you think of this advert’s quality?
Help us improve your Gate-away experience by giving a feedback about this advert.
Please, do not consider the property itself, but only the quality of how it is presented.


