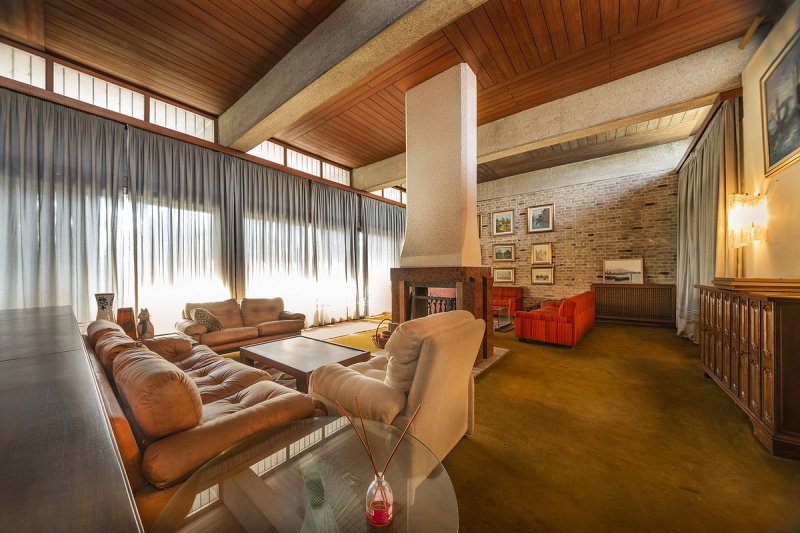POA
5 bedrooms villa, 581 m² Fontaniva, Padua (province)
Main Features
garden
terrace
garage
cellar
Description
Discover the timeless elegance of this luxury villa from the 70s, immersed in a large garden adorned with ancient plants. With its 584 m2 commercial and 581 m2 walkable, this house offers 20 spacious rooms and 4 bathrooms, perfect for those looking for a house that combines history, luxury and functionality. The interiors are furnished in a unique and refined style, including a cozy living room with a Red Marble fireplace from Verona.
The patronal room has large fitted wardrobes, while the guest bedrooms and children are versatile and comfortable. The bathrooms, furnished in retro style, add a touch of class and originality. Downstairs, the cellar and the tavern offer an ideal space for relaxation and entertainment, with a bar counter and a billiard room.
Built in 1970 and kept in excellent condition, this villa is equipped with heat pump heating, ensuring comfort throughout the season. Don't miss the opportunity to live in a residence that represents the perfect combination of historic elegance and modern comfort.
Of great importance is also the large garage located in the basement, the laundry room, the dining room and the dressing room.
It should also be noted that the structure was designed and optimized by an architect, a student of Mr. Scarpa.
The patronal room has large fitted wardrobes, while the guest bedrooms and children are versatile and comfortable. The bathrooms, furnished in retro style, add a touch of class and originality. Downstairs, the cellar and the tavern offer an ideal space for relaxation and entertainment, with a bar counter and a billiard room.
Built in 1970 and kept in excellent condition, this villa is equipped with heat pump heating, ensuring comfort throughout the season. Don't miss the opportunity to live in a residence that represents the perfect combination of historic elegance and modern comfort.
Of great importance is also the large garage located in the basement, the laundry room, the dining room and the dressing room.
It should also be noted that the structure was designed and optimized by an architect, a student of Mr. Scarpa.
This text has been automatically translated.
Details
- Property TypeVilla
- ConditionTo be restored
- Living area581 m²
- Bedrooms5
- Bathrooms4
- Land1 m²
- Garden5,500 m²
- Terrace10 m²
- Energy Efficiency Rating
- ReferencePad690
Distance from:
Distances are calculated in a straight line
- Airports
- Public transport
- Highway exit11.0 km - Svincolo di Bassano del Grappa Est - Rosà
- Hospital2.2 km
- Coast54.0 km
- Ski resort22.6 km
What’s around this property
- Shops
- Eating out
- Sports activities
- Schools
- Pharmacy670 m - Pharmacy - Farmacia "All'Angelo"
- Veterinary12.7 km - Veterinary - Studio Veterinario Associato Torresin Marangon
Information about Fontaniva
- Elevation44 m a.s.l.
- Total area20.61 km²
- LandformFlatland
- Population7918
Contact Agent
Via Sanguettara, 65/2, Caprino Veronese, Verona
+39 045 9000428 / +39 340 2737479
What do you think of this advert’s quality?
Help us improve your Gate-away experience by giving a feedback about this advert.
Please, do not consider the property itself, but only the quality of how it is presented.


