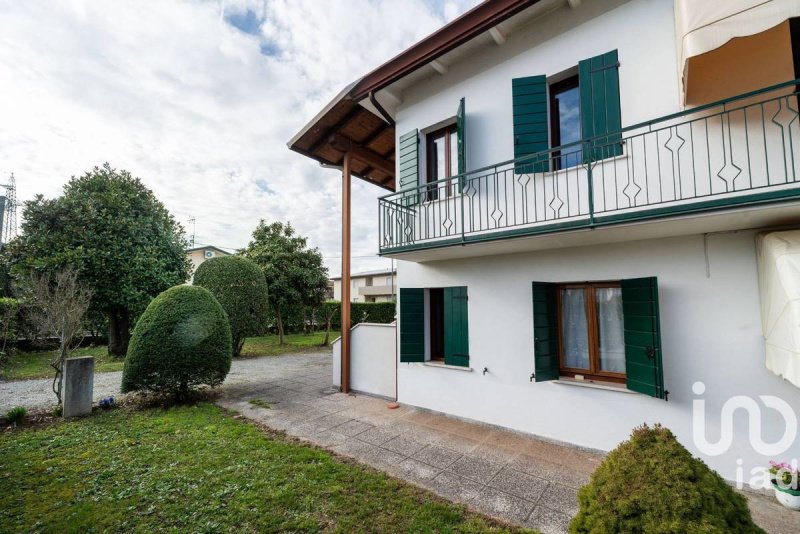470,000 €
5 bedrooms detached house, 450 m² Selvazzano Dentro, Padua (province)
Main Features
garden
terrace
garage
Description
Sale Single-family house with Two Independent units and warehouse - Tencarola
In the heart of Tencarola, convenient to all the main services, we offer for sale a single house of the mid-60s that is distinguished by large spaces and the possibility of hosting two independent residential units, as well as a large warehouse and garage with a height of 3.20 meters, perfect for those who want to combine their residence with a work activity.
**Ground Floor - Unit 1**
On the ground floor, the house has two floors and offers a spacious and functional environment:
- Large entrance
- Separate kitchen
- Bright living room and living room, perfect for moments of conviviality
- Storage room
- Large warehouse and garage, with a height of 3.20 meters, which represent a real strong point of the property. This versatile space is ideal not only for parking, but also for craftsmanship, storage or as a workshop.
On the first floor, accessible via an internal staircase, we find:
- 3 large bedrooms
- A storeroom
- 2 bathrooms, one with bathtub
** Superior Plan - Unit 2**
On the upper floor, accessible via an external staircase, there is the second apartment, renovated in the 2000s, consisting of:
- Living room with fireplace, which adds a touch of heat and intimacy to the environment
- Separate kitchen
- 2 bedrooms
- 2 bathrooms, one with shower and the other prepared for a possible future customization
** Main features**
-Large garden of 1500 sqm
- Two independent living units, ideal for housing two families
- Large interior spaces, which offer the possibility to customize every corner of the house
- A large warehouse and garage with a height of 3.20 m, perfect for professional, craft activities or for large storage spaces
- Possibility of creating a union between residence and work thanks to the versatility of the spaces available
- Quiet and well connected location to the main services of the area
- condensing boiler from 2022 and 3 kw photovoltaic panels in the main house, as well as 2 pellet stoves and heat pump air conditioners.
This house represents a great opportunity for those looking for a spacious solution for several families and the possibility of integrating their work, thanks to the presence of a warehouse that offers large margins of use.
Contact us for more information or to arrange a visit.
In the heart of Tencarola, convenient to all the main services, we offer for sale a single house of the mid-60s that is distinguished by large spaces and the possibility of hosting two independent residential units, as well as a large warehouse and garage with a height of 3.20 meters, perfect for those who want to combine their residence with a work activity.
**Ground Floor - Unit 1**
On the ground floor, the house has two floors and offers a spacious and functional environment:
- Large entrance
- Separate kitchen
- Bright living room and living room, perfect for moments of conviviality
- Storage room
- Large warehouse and garage, with a height of 3.20 meters, which represent a real strong point of the property. This versatile space is ideal not only for parking, but also for craftsmanship, storage or as a workshop.
On the first floor, accessible via an internal staircase, we find:
- 3 large bedrooms
- A storeroom
- 2 bathrooms, one with bathtub
** Superior Plan - Unit 2**
On the upper floor, accessible via an external staircase, there is the second apartment, renovated in the 2000s, consisting of:
- Living room with fireplace, which adds a touch of heat and intimacy to the environment
- Separate kitchen
- 2 bedrooms
- 2 bathrooms, one with shower and the other prepared for a possible future customization
** Main features**
-Large garden of 1500 sqm
- Two independent living units, ideal for housing two families
- Large interior spaces, which offer the possibility to customize every corner of the house
- A large warehouse and garage with a height of 3.20 m, perfect for professional, craft activities or for large storage spaces
- Possibility of creating a union between residence and work thanks to the versatility of the spaces available
- Quiet and well connected location to the main services of the area
- condensing boiler from 2022 and 3 kw photovoltaic panels in the main house, as well as 2 pellet stoves and heat pump air conditioners.
This house represents a great opportunity for those looking for a spacious solution for several families and the possibility of integrating their work, thanks to the presence of a warehouse that offers large margins of use.
Contact us for more information or to arrange a visit.
This text has been automatically translated.
Details
- Property TypeDetached house
- ConditionCompletely restored/Habitable
- Living area450 m²
- Bedrooms5
- Bathrooms4
- Land1 m²
- Energy Efficiency Rating
- Reference1951-19429
Distance from:
Distances are calculated in a straight line
- Airports
- Public transport
- Highway exit5.8 km - Corso Primo Maggio
- Hospital1.6 km - ULSS 6 Euganea
- Coast41.3 km
- Ski resort48.7 km
What’s around this property
- Shops
- Eating out
- Sports activities
- Schools
- Pharmacy1.5 km - Pharmacy - Farmacia San Domenico
- Veterinary1.9 km - Veterinary - Studio Veterinario Associato Torresin Marangon
Information about Selvazzano Dentro
- Elevation18 m a.s.l.
- Total area19.52 km²
- LandformFlatland
- Population22920
What do you think of this advert’s quality?
Help us improve your Gate-away experience by giving a feedback about this advert.
Please, do not consider the property itself, but only the quality of how it is presented.


