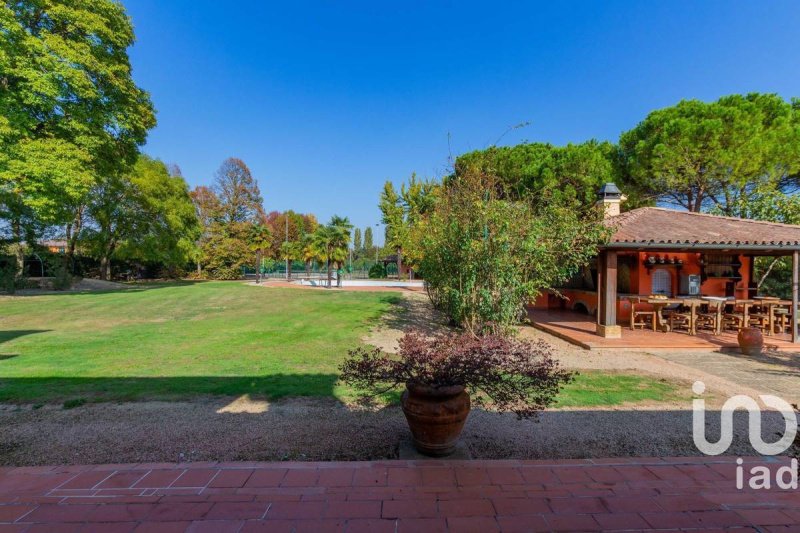980,000 €
7 bedrooms villa, 916 m² Teolo, Padua (province)
Main Features
garden
pool
terrace
Description
SINGLE VILLA - FERILE OF THELE (Near the Montecchia Golf)
"A life given hills"
At the foot of the Euganean Hills in the municipality of Teolo, precisely on the side that overlooks Padova, we offer for sale an unobtainable single villa built entirely new in the mid-80s. The entire real estate property is located on a not very busy road and is why we can enjoy the peace and quiet that only the enviable park of 14,000 square meters offers us, with its swimming pool, the beach volleyball court and the tennis court neighboring the Golf of Montecchia, with adjoining dressing room and shower.
Next to the residence there is a large garage and the outbuilding ideal for outdoor dinners with friends and family.
The house has an area of 916 square meters, of which 700 square meters walkable, divided into three floors, two above ground and one basement where there is a warm tavern.
To welcome us we find the imposing living room, with the wooden staircase which leads to the upper floor.
The ground floor of the villa houses a spectacular living-dining area with large windows that make it extremely bright and create continuity with the outdoor greenery, surrounded by various rooms such as the dining room, the walk-in closet, the kitchen and three porticoes, the greater one is converted into a winter garden; on the opposite side the sleeping area, with three bedrooms and two bathrooms.
The upper floor has three bedrooms, each with its own bathroom and fireplace, the study overlooking the garden and a large terrace serving the master bedroom.
On the lower floor there is a majestic tavern equipped with kitchen, the movie room, the spacious cellar and a series of ancillary rooms including laundry and various storerooms.
Each corner of the house has been furnished with quality materials and finishes, unique.
The layout of the property is as follows:
GROUND FLOOR:
- ENTRANCE;
- LIVING ROOM;
- ESTATE / SALOTTO;
- KITCHEN;
- HALLWAY;
- STORAGE ROOM;
- STORAGE ROOM;
- ESTATE / SALOTTO;
- BATHROOM;
- LIVING ROOM / LIVING ROOM
- ESTATE;
- ESTATE;
- WC .
FIRST FLOOR:
- HALLWAY;
- ESTATE;
- LIVING ROOM;
- BATHROOM;
- BATHROOM;
- STUDIO;
- ESTATE;
- BATHROOM;
GROUND FLOOR:
- TAVEN;
- WC .
- STORAGE ROOMS;
- ESTATE;
- KITCHEN;
- CELLAR;
Close your eyes and let yourself be carried away by the emotion that this house transmits you!
"A life given hills"
At the foot of the Euganean Hills in the municipality of Teolo, precisely on the side that overlooks Padova, we offer for sale an unobtainable single villa built entirely new in the mid-80s. The entire real estate property is located on a not very busy road and is why we can enjoy the peace and quiet that only the enviable park of 14,000 square meters offers us, with its swimming pool, the beach volleyball court and the tennis court neighboring the Golf of Montecchia, with adjoining dressing room and shower.
Next to the residence there is a large garage and the outbuilding ideal for outdoor dinners with friends and family.
The house has an area of 916 square meters, of which 700 square meters walkable, divided into three floors, two above ground and one basement where there is a warm tavern.
To welcome us we find the imposing living room, with the wooden staircase which leads to the upper floor.
The ground floor of the villa houses a spectacular living-dining area with large windows that make it extremely bright and create continuity with the outdoor greenery, surrounded by various rooms such as the dining room, the walk-in closet, the kitchen and three porticoes, the greater one is converted into a winter garden; on the opposite side the sleeping area, with three bedrooms and two bathrooms.
The upper floor has three bedrooms, each with its own bathroom and fireplace, the study overlooking the garden and a large terrace serving the master bedroom.
On the lower floor there is a majestic tavern equipped with kitchen, the movie room, the spacious cellar and a series of ancillary rooms including laundry and various storerooms.
Each corner of the house has been furnished with quality materials and finishes, unique.
The layout of the property is as follows:
GROUND FLOOR:
- ENTRANCE;
- LIVING ROOM;
- ESTATE / SALOTTO;
- KITCHEN;
- HALLWAY;
- STORAGE ROOM;
- STORAGE ROOM;
- ESTATE / SALOTTO;
- BATHROOM;
- LIVING ROOM / LIVING ROOM
- ESTATE;
- ESTATE;
- WC .
FIRST FLOOR:
- HALLWAY;
- ESTATE;
- LIVING ROOM;
- BATHROOM;
- BATHROOM;
- STUDIO;
- ESTATE;
- BATHROOM;
GROUND FLOOR:
- TAVEN;
- WC .
- STORAGE ROOMS;
- ESTATE;
- KITCHEN;
- CELLAR;
Close your eyes and let yourself be carried away by the emotion that this house transmits you!
This text has been automatically translated.
Details
- Property TypeVilla
- ConditionCompletely restored/Habitable
- Living area916 m²
- Bedrooms7
- Bathrooms6
- Land1.4 ha
- Energy Efficiency Rating
- Reference1939-13871
Distance from:
Distances are calculated in a straight line
- Airports
- Public transport
- Highway exit7.8 km - Corso Primo Maggio
- Hospital3.1 km - ULSS 6 Euganea
- Coast44.2 km
- Ski resort50.4 km
What’s around this property
- Shops
- Eating out
- Sports activities
- Schools
- Pharmacy510 m - Pharmacy - Farmacia Feriole Dr. Gobbin Alessandro
- Veterinary4.1 km - Veterinary - Ambulatorio Veterinario Dr Calaon e Dr Moscon
Information about Teolo
- Elevation17 m a.s.l.
- Total area31.2 km²
- LandformInland hill
- Population8941
What do you think of this advert’s quality?
Help us improve your Gate-away experience by giving a feedback about this advert.
Please, do not consider the property itself, but only the quality of how it is presented.


