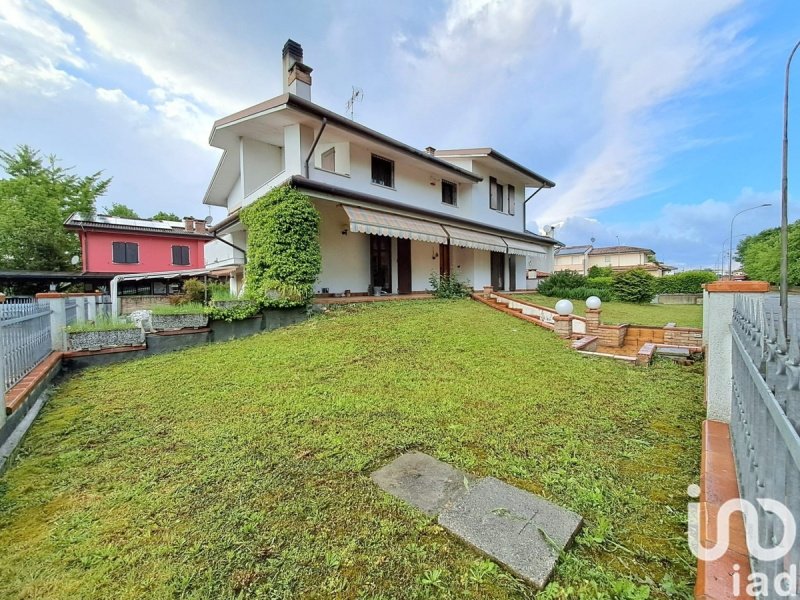2,663,550 kr NOK
(225,000 €)
4 bedrooms villa, 225 m² Villadose, Rovigo (province)
Main Features
garden
terrace
garage
cellar
Description
Detached house with large spaces and private garden in Villadose
In one of the most pleasant areas of VILLADOSE, immersed in the tranquility of a residential neighborhood full of villas and overlooking a beautiful public park, we present you a detached house that can give space, privacy and comfort to the whole family.
Built in 1991 on a building plot of about 600 square meters, this house is spread over three levels for a total of about 225 square meters cadastral, designed to offer large and well-distributed rooms.
The GROUND FLOOR welcomes with a spacious entrance, a kitchen that opens to the outdoor portico, and an ideal living room for spending relaxing moments overlooking the green of the garden. The floor includes a comfortable BATHROOM / LAVENDERIA, practical for daily life.
Going down to the basement, there is a large basement with fireplace and double kitchen: a perfect space for parties, dinners with friends or family evenings. The double garage of about 35 square meters makes this part of the house even more functional.
The sleeping area on the first floor offers THREE spacious DOUBLE BEDROOMS, two of which are enhanced by private balconies, a SINGLE ROOM and TWO BATHROOMS large and windowed. The interiors, finished with parquet floors, give heat and elegance to every room.
The practicable attic adds additional comfort, perfect as a service space or archive.
Outside, the GARDEN of about 300 square meters embraces the house, creating a private and luxuriant green corner where you can relax or make the children play.
Among the equipment we find: Double glazing in wood and mosquito nets - Air conditioning system - Versatile heating system with double boiler, gas and wood, to ensure maximum energy savings and a wrapping heat.
The house, currently in energy class D, is in excellent general condition. A simple freshening up on the external facades will allow you to give it all its splendor.
An ideal solution for large families or for those who love to live in large and functional spaces, a few minutes from schools, services, commercial activities and connections to the main city centers.
OPEN HOUSE SATURDAY 05/24/2025 FROM 10:00 TO 12:00! CALL TO RESERVE YOUR PARKING SPACE
This text has been automatically translated.
Details
- Property TypeVilla
- ConditionCompletely restored/Habitable
- Living area225 m²
- Bedrooms4
- Bathrooms3
- Garden300 m²
- Energy Efficiency Rating146,00 kwh_m2
- Reference1631-20098
Distance from:
Distances are calculated in a straight line
- Airports
- Public transport
- Highway exit10.3 km - Autostrada Bologna-Padova
- Hospital5.5 km - Pronto Soccorso Ospedale "Santa Maria della Misericordia"
- Coast35.0 km
- Ski resort80.7 km
What’s around this property
- Shops
- Eating out
- Sports activities
- Schools
- Pharmacy450 m - Pharmacy - San Leonardo
- Veterinary25.6 km - Veterinary
Information about Villadose
- Elevation3 m a.s.l.
- Total area32.07 km²
- LandformFlatland
- Population4867
Map
The property is located on the marked street/road.
The advertiser did not provide the exact address of this property, but only the street/road.
Google Satellite View©Google Street View©
What do you think of this advert’s quality?
Help us improve your Gate-away experience by giving a feedback about this advert.
Please, do not consider the property itself, but only the quality of how it is presented.


