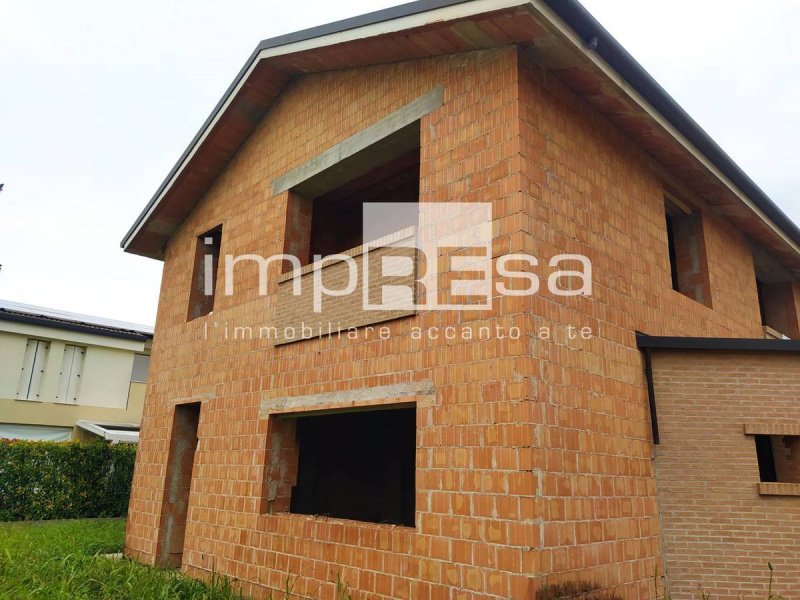195,000 €
3 bedrooms house, 160 m² Breda di Piave, Treviso (province)
Main Features
garden
terrace
garage
Description
Combined with new construction unfinished with three bedrooms and private garden for sale in Breda di Piave
For sale in Breda di Piave combined located in a beautiful plot in the center of the village very convenient to all services
The house is on two levels with large living spaces
On the ground floor there is a living area:
The entrance to the house is via a exposed stone compass that from directly in the open plan living area of about 40 square meters with a large window and a French door that from directly into the garden continuing I find a storage room that can become a laundry room with boiler room and a comfortable bathroom, an under stairwell, a garage of about 16 square meters
On the first floor the sleeping area is arranged as follows:
A room of about 17 meters square meters with loggia to the south and another room of about 14 square meters with loggia to the west and the third bedroom of about 13 square meters on the west and a convenient storage room and a large bathroom
The property externally has a garden on three sides of about 230sqm
Being the house still unfinished, there is the possibility to customize it by choosing the various finishes and making some slight changes from the project.
"The images used are purely advertising in order to express the potential of the property and are purely exemplifying while respecting the privacy required by the property"
You can contact us without obligation to have more information and / or to arrange an inspection for this combination for sale in Breda di Piave by calling 0422 460300 ref. I /PN045
Other interesting offers on our websitewww.impresaimmobiliare.com
For sale in Breda di Piave combined located in a beautiful plot in the center of the village very convenient to all services
The house is on two levels with large living spaces
On the ground floor there is a living area:
The entrance to the house is via a exposed stone compass that from directly in the open plan living area of about 40 square meters with a large window and a French door that from directly into the garden continuing I find a storage room that can become a laundry room with boiler room and a comfortable bathroom, an under stairwell, a garage of about 16 square meters
On the first floor the sleeping area is arranged as follows:
A room of about 17 meters square meters with loggia to the south and another room of about 14 square meters with loggia to the west and the third bedroom of about 13 square meters on the west and a convenient storage room and a large bathroom
The property externally has a garden on three sides of about 230sqm
Being the house still unfinished, there is the possibility to customize it by choosing the various finishes and making some slight changes from the project.
"The images used are purely advertising in order to express the potential of the property and are purely exemplifying while respecting the privacy required by the property"
You can contact us without obligation to have more information and / or to arrange an inspection for this combination for sale in Breda di Piave by calling 0422 460300 ref. I /PN045
Other interesting offers on our websitewww.impresaimmobiliare.com
This text has been automatically translated.
Details
- Property TypeHouse
- ConditionNew
- Living area160 m²
- Bedrooms3
- Bathrooms2
- Garden231 m²
- Energy Efficiency Rating
- ReferenceI/PN045
Distance from:
Distances are calculated in a straight line
- Public transport
> 20 km - Bus stop
- Coast32.1 km
- Ski resort29.0 km
Information about Breda di Piave
- Elevation23 m a.s.l.
- Total area25.76 km²
- LandformFlatland
- Population7665
Contact Agent
Calle della Madonna 3610/b, Venezia, VE
+39 041 5463426
What do you think of this advert’s quality?
Help us improve your Gate-away experience by giving a feedback about this advert.
Please, do not consider the property itself, but only the quality of how it is presented.


