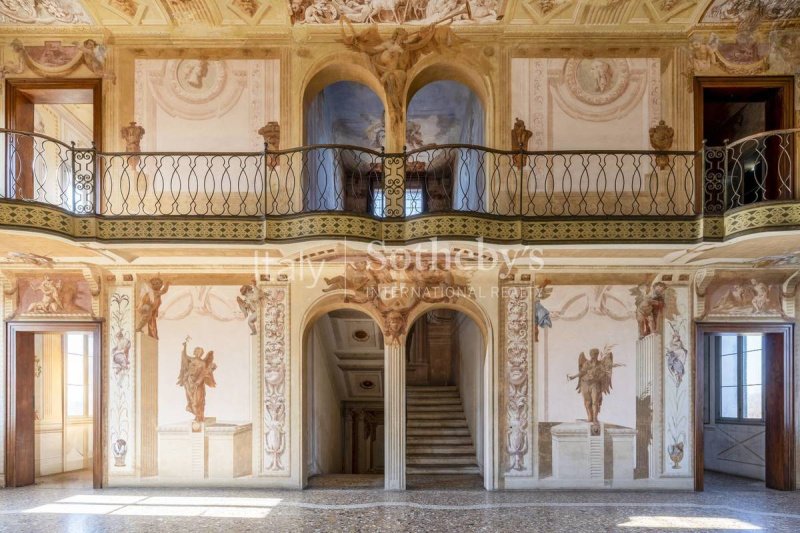18,112,140 kr NOK
(1,530,000 €)
23 bedrooms villa, 2025 m² Breda di Piave, Treviso (province)
Main Features
garden
pool
terrace
garage
cellar
Description
This splendid 18th-century neoclassical villa, designed by the Bassano-born architect Giovanni Miazzi, a student and collaborator of Francesco Maria Preti, is harmoniously set within a radiant park of approximately 11 hectares.
The villa consists of a three-story residential core flanked by two symmetrical, pristine barchesse. Oriented along an east-west axis, the porticoed wings are marked by three full-arch openings alternating with four rectangular windows adorned with stone vases. The western barchessa is connected to a two-story rustic building, also featuring a portico. The southern façade of the manor house is rhythmically structured on the first floor by a series of pilasters topped with composite capitals. Facing an elegant parapet, the central window of the main floor is crowned by the coat of arms of the family that commissioned the villa. Completing the vertical development of the façade is a triangular pediment, at the center of which stands a rose window with an eight-pointed star. The interior is enriched with paintings that adorn the villa's rooms, the work of Giuseppe Bernardino Bison, a renowned artist active in the Treviso area in the late 18th century. The villa's fresco cycle stands out for its extraordinary scenographic quality, imparting a lively, exuberant, and dynamic character to the human, animal, and mythological figures.
The property is being sold through a public liquidation auction at the Ordinary Court of Treviso (TV) and is currently occupied by the debtor, with a forced eviction process underway. Additionally, there is an active lease contract for the agricultural land, expiring on 11.11.2025, which is non-renewable. The sale is conducted in its current state, with a notarial deed that waives guarantees on systems, defects, or eviction claims, as this is a judicial auction. The price listed in the announcement, is the auction starting price.
The villa consists of a three-story residential core flanked by two symmetrical, pristine barchesse. Oriented along an east-west axis, the porticoed wings are marked by three full-arch openings alternating with four rectangular windows adorned with stone vases. The western barchessa is connected to a two-story rustic building, also featuring a portico. The southern façade of the manor house is rhythmically structured on the first floor by a series of pilasters topped with composite capitals. Facing an elegant parapet, the central window of the main floor is crowned by the coat of arms of the family that commissioned the villa. Completing the vertical development of the façade is a triangular pediment, at the center of which stands a rose window with an eight-pointed star. The interior is enriched with paintings that adorn the villa's rooms, the work of Giuseppe Bernardino Bison, a renowned artist active in the Treviso area in the late 18th century. The villa's fresco cycle stands out for its extraordinary scenographic quality, imparting a lively, exuberant, and dynamic character to the human, animal, and mythological figures.
The property is being sold through a public liquidation auction at the Ordinary Court of Treviso (TV) and is currently occupied by the debtor, with a forced eviction process underway. Additionally, there is an active lease contract for the agricultural land, expiring on 11.11.2025, which is non-renewable. The sale is conducted in its current state, with a notarial deed that waives guarantees on systems, defects, or eviction claims, as this is a judicial auction. The price listed in the announcement, is the auction starting price.
Details
- Property TypeVilla
- ConditionCompletely restored/Habitable
- Living area2025 m²
- Bedrooms23
- Bathrooms10
- Land11 ha
- Garden110,000 m²
- Energy Efficiency Rating
- Reference11418
Distance from:
Distances are calculated in a straight line
- Airports
- Public transport
- Highway exit3.2 km - Autostrada d'Alemagna
- Hospital5.9 km
- Coast32.9 km
- Ski resort28.4 km
What’s around this property
- Shops
- Eating out
- Sports activities
- Schools
- Pharmacy340 m - Pharmacy - Farmacia Bruscagnin
- Veterinary2.9 km - Veterinary - Ambulatorio Veterinario Ticco' Dr.Ssa Patrizia
Information about Breda di Piave
- Elevation23 m a.s.l.
- Total area25.76 km²
- LandformFlatland
- Population7665
Contact Agent
Via Manzoni, 45, Milano, Milano
+39 02 87078300; +39 06 79258888
What do you think of this advert’s quality?
Help us improve your Gate-away experience by giving a feedback about this advert.
Please, do not consider the property itself, but only the quality of how it is presented.


