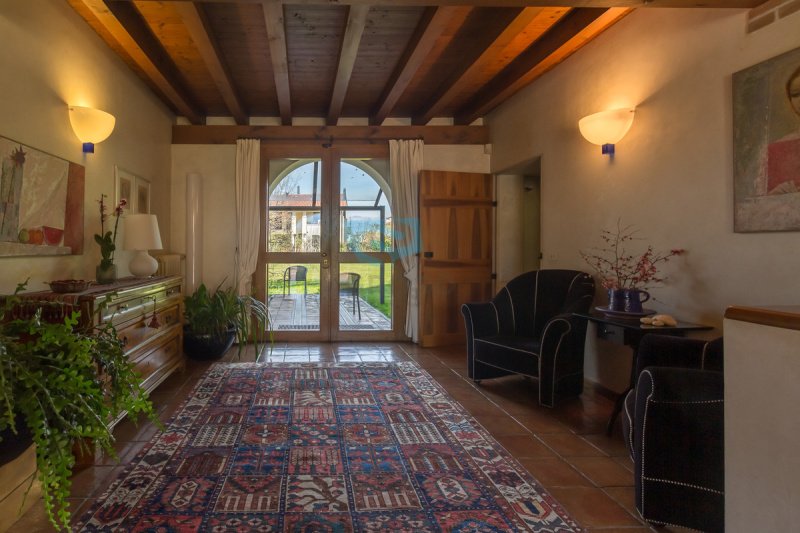$1,041,888
(960,000 €)
4 bedrooms detached house, 438 m² Caerano di San Marco, Treviso (province)
Main Features
garden
garage
cellar
Description
Single Villa in Rustic Style in Caerano San Marco.
We offer for sale a single villa of rustic style, located in a quiet location surrounded by greenery, in Caerano San Marco. The property, characterized by generous and functional spaces, is spread over several levels and is surrounded by a large private open space of 1678 square meters, which guarantees privacy and comfort.
On the Ground Floor: this level offers ideal environments for daily life and for the welcome of guests. We find a heating plant, a large living room, a perfect dining area for convivial dinners, a separate and habitable kitchen, a guest bathroom and a comfortable outdoor porch, ideal for summer dinners outdoors;
On the first floor the sleeping area includes 4 bedrooms, 2 of which are double and 2 single, served by two bathrooms. The floor includes a large living room that can be used as a relaxation area or study.
Attic floor: here there are additional spaces, including a large attic, a dressing room, an ironing room and a bathroom, perfect for organization and comfort needs.
Cellar plan: A large cellar offers space for storage and storage, ideal for wines or other needs.
Dependance and External spaces
Adjacent to the villa there is a portion of storage that offers further possibility of use. On the ground floor, basement with exposed beams and fireplace, ideal for parties and dinners with friends. On the first floor there is an attic.
The large private open space surrounding the villa includes outdoor and covered parking spaces, ensuring convenience and space for guests and family.
The villa, in a rustic style, has been kept in order over the years, preserving the authentic charm of finishes and details.
We offer for sale a single villa of rustic style, located in a quiet location surrounded by greenery, in Caerano San Marco. The property, characterized by generous and functional spaces, is spread over several levels and is surrounded by a large private open space of 1678 square meters, which guarantees privacy and comfort.
On the Ground Floor: this level offers ideal environments for daily life and for the welcome of guests. We find a heating plant, a large living room, a perfect dining area for convivial dinners, a separate and habitable kitchen, a guest bathroom and a comfortable outdoor porch, ideal for summer dinners outdoors;
On the first floor the sleeping area includes 4 bedrooms, 2 of which are double and 2 single, served by two bathrooms. The floor includes a large living room that can be used as a relaxation area or study.
Attic floor: here there are additional spaces, including a large attic, a dressing room, an ironing room and a bathroom, perfect for organization and comfort needs.
Cellar plan: A large cellar offers space for storage and storage, ideal for wines or other needs.
Dependance and External spaces
Adjacent to the villa there is a portion of storage that offers further possibility of use. On the ground floor, basement with exposed beams and fireplace, ideal for parties and dinners with friends. On the first floor there is an attic.
The large private open space surrounding the villa includes outdoor and covered parking spaces, ensuring convenience and space for guests and family.
The villa, in a rustic style, has been kept in order over the years, preserving the authentic charm of finishes and details.
This text has been automatically translated.
Details
- Property TypeDetached house
- ConditionCompletely restored/Habitable
- Living area438 m²
- Bedrooms4
- Bathrooms4
- Garden1,678 m²
- Energy Efficiency Rating
- ReferenceS172
Distance from:
Distances are calculated in a straight line
- Airports
- Public transport
- Highway exit6.8 km - Svincolo di Altivole
- Hospital3.3 km - Ospedale Civile di Montebelluna San Valentino
- Coast50.9 km
- Ski resort28.1 km
What’s around this property
- Shops
- Eating out
- Sports activities
- Schools
- Pharmacy460 m - Pharmacy - Farmacie GT
- Veterinary360 m - Veterinary - Ambulatorio Veterinario San Marco
Information about Caerano di San Marco
- Elevation124 m a.s.l.
- Total area12.09 km²
- LandformFlatland
- Population7899
Map
The property is located on the marked street/road.
The advertiser did not provide the exact address of this property, but only the street/road.
Google Satellite View©Google Street View©
What do you think of this advert’s quality?
Help us improve your Gate-away experience by giving a feedback about this advert.
Please, do not consider the property itself, but only the quality of how it is presented.


