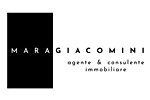POA
3 bedrooms villa, 142 m² Cappella Maggiore, Treviso (province)
Main Features
garden
garage
Description
In a new residential complex in Cappella Maggiore, we offer for sale a single villa of next construction in one level and in a complex of 6 units.
All the residential units have been designed to offer modern, technologically intelligent and elegant residential solutions, in a quiet setting surrounded by the greenery of the surrounding countryside.
The villa on one level and customizable in the finishes, will consist of entrance, open plan living area of 46 sqm. with open plan kitchen and exit to a terrace of 35 sqm, and bright living room with exit to the garden. In the living area a storeroom / wardrobe. While in the sleeping area, there is a double bedroom, two spacious single bedrooms and two bathrooms, one with shower and one with bathtub.
It embellishes the housing unit an uncovered of 430 square meters. and a garage of 30 sqm.
The light dominates the rooms with large windows overlooking the green, reaching up to the mountains on the brightest days. Nothing has been left to the case as regards daily comfort. Here everything you need is close at hand, surrounded by an urban landscape that embraces the best that the city has to offer in style, comfort and an unparalleled atmosphere.
The villa is located 5 minutes from the city center, where there are shops, pharmacy, supermarket and transport. Code ref. villa n. 1
For info 340-4968190 orinfo@immobiliaregiacomini.it
ENERGY CLASS: A
All the residential units have been designed to offer modern, technologically intelligent and elegant residential solutions, in a quiet setting surrounded by the greenery of the surrounding countryside.
The villa on one level and customizable in the finishes, will consist of entrance, open plan living area of 46 sqm. with open plan kitchen and exit to a terrace of 35 sqm, and bright living room with exit to the garden. In the living area a storeroom / wardrobe. While in the sleeping area, there is a double bedroom, two spacious single bedrooms and two bathrooms, one with shower and one with bathtub.
It embellishes the housing unit an uncovered of 430 square meters. and a garage of 30 sqm.
The light dominates the rooms with large windows overlooking the green, reaching up to the mountains on the brightest days. Nothing has been left to the case as regards daily comfort. Here everything you need is close at hand, surrounded by an urban landscape that embraces the best that the city has to offer in style, comfort and an unparalleled atmosphere.
The villa is located 5 minutes from the city center, where there are shops, pharmacy, supermarket and transport. Code ref. villa n. 1
For info 340-4968190 orinfo@immobiliaregiacomini.it
ENERGY CLASS: A
This text has been automatically translated.
Details
- Property TypeVilla
- ConditionN/A
- Living area142 m²
- Bedrooms3
- Bathrooms2
- Garden430 m²
- Energy Efficiency Rating
- ReferenceV1342IG
Distance from:
Distances are calculated in a straight line
Distances are calculated from the center of the city.
The exact location of this property was not specified by the advertiser.
- Airports
- Public transport
4.2 km - Train Station - Soffratta
- Hospital3.1 km - Presidio Ospedaliero di Vittorio Veneto
- Coast56.6 km
- Ski resort6.1 km
Information about Cappella Maggiore
- Elevation115 m a.s.l.
- Total area11.09 km²
- LandformInland hill
- Population4651
Map
The property is located within the highlighted Municipality.
The advertiser has chosen not to show the exact location of this property.
Google Satellite View©
Contact Agent
Via Europa, 16, Vittorio Veneto, Treviso
+39 0438 686407 / +39 340 7306001
What do you think of this advert’s quality?
Help us improve your Gate-away experience by giving a feedback about this advert.
Please, do not consider the property itself, but only the quality of how it is presented.

