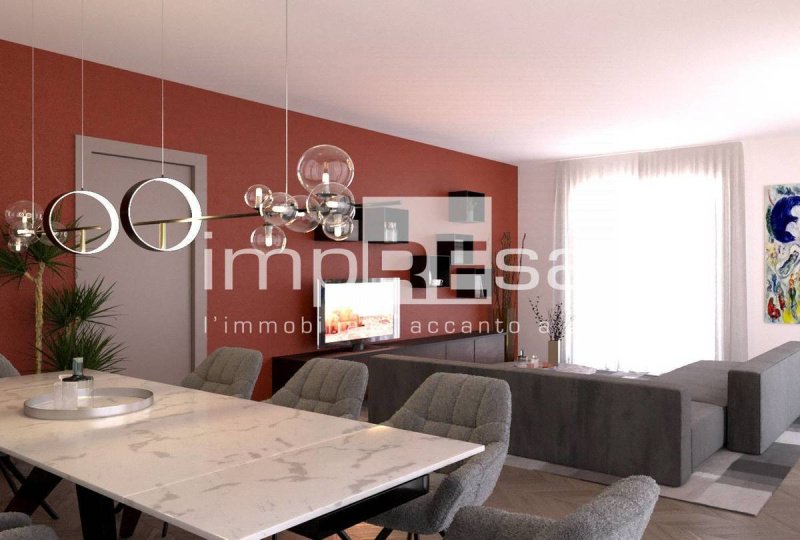R$3,326,876
(537,000 €)
3 bedrooms villa, 330 m² Carbonera, Treviso (province)
Main Features
garden
garage
Description
Located in a quiet area of Carbonera, prestigiously in Vascon, we offer for sale a beautiful villa of new construction, currently under construction and scheduled delivery by 2025.
The building is located in a prestigious residential area, with a large viewboard in the Veneto countryside, perfect for those who want to live surrounded by greenery but at the same time close to the main services. Starting in 2022, the villa is in a current state of advanced rough, which allows you to customize the interior spaces according to the tastes and needs of the future owners. The building has two floors and has a total area of 330 square meters, of which 250 are walkable.
Inside it you can find 6 large rooms, including a bright living area consisting of living room, dining room and separate kitchen for a total of about 60 square meters, ideal for spending pleasant moments with family or friends. The sleeping area, on the other hand, offers 3 spacious double bedrooms of 18 sqm each and 2 very bright modern bathrooms.
On the upper floor there is a very spacious attic of about 125 square meters walkable with an average height of 2.70 m, currently flooring with a lightening scrub. Possibility to take a third bathroom.
House equipped with a high level of comfort and fine finishes, it was built with anti-seismic brick structure with an external 16 cm exterior coat and internal cladding with double plasterboard. Brushed oak windows with mosquito nets. Heat pump that will heat both domestic water and the one necessary for the heating system. Preparation for air conditioning with more split for floor and alarm system. Furthermore, being not yet furnished, it offers the possibility to choose the custom-made furniture, to make each room unique and personalized. The exterior of the house is surrounded by a large garden of 900 square meters that guarantees tranquility and privacy, a large portico ideal for outdoor lunches and dinners, a convenient garage for n ° 2 covered parking spaces
Construction features of the property
- Photovoltaic system of 11.25 kW with 20 kW storage batteries.
- Preparation for perimeter alarm.
- Mechanical ventilation system.
- Preparation for air conditioning for maximum comfort in every season.
- Heat pump and underfloor heating.
- Lamellar oak windows with double glazing, for perfect thermal and acoustic insulation.
- Perimeter insulation in rock wool of 16 cm thick.
- Ventilated roof with exposed wooden beams, rock wool insulation 16 cm thick + sandwich panels 4 + 4
- Energy Class: A4 - EP gl.nren 0.5937 KWh / sqm year a symbol of excellence in terms of sustainability and energy savings.
Finally, it is a unique villa of its kind, ideal for those looking for a modern, comfortable living solution and with a contemporary design, surrounded by nature but a few minutes from the city center.
This text has been automatically translated.
Details
- Property TypeVilla
- ConditionNew
- Living area330 m²
- Bedrooms3
- Bathrooms2
- Garden900 m²
- Energy Efficiency Rating
- ReferenceI/AP101
Distance from:
Distances are calculated in a straight line
- Airports
- Public transport
- Highway exit380 m - Autostrada d'Alemagna
- Hospital3.2 km
- Coast33.6 km
- Ski resort29.8 km
What’s around this property
- Shops
- Eating out
- Sports activities
- Schools
- Pharmacy1.7 km - Pharmacy - Farmacia di Lancenigo Dr. Tonolo
- Veterinary3.9 km - Veterinary - Ambulatorio Veterinario Ticco' Dr.Ssa Patrizia
Information about Carbonera
- Elevation18 m a.s.l.
- Total area19.88 km²
- LandformFlatland
- Population11238
Contact Agent
Calle della Madonna 3610/b, Venezia, VE
+39 041 5463426
What do you think of this advert’s quality?
Help us improve your Gate-away experience by giving a feedback about this advert.
Please, do not consider the property itself, but only the quality of how it is presented.


