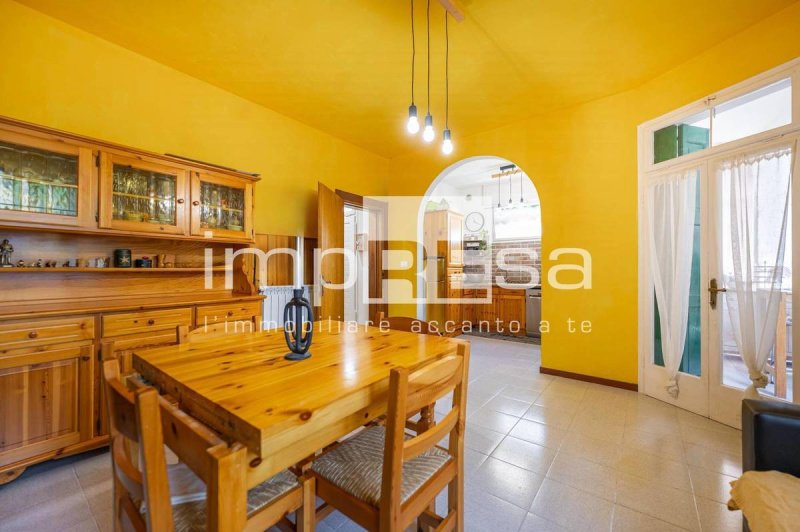$304,640 NZD
(170,000 €)
3 bedrooms semi-detached house, 173 m² Casale sul Sile, Treviso (province)
Main Features
garden
garage
Description
Semi-detached combination for sale in Casale sul Sile
We offer for sale a semi-detached house built in 1963, in fair general condition but with need for renovation.
In 2022, a restyling of electrical and plumbing systems was carried out.
The house is on two levels for a total of 150 square meters walkable, with well distributed spaces and large and bright rooms thanks to the double exposure southeast / west.
On the ground floor there is a small entrance that leads to the living room with kitchen, a lovely veranda, a living room and a comfortable storage room. The internal staircase leads to the upper floor, where there are three bedrooms and a bathroom with shower. From the hallway, a trap door allows access to the attic, characterized by a good height.
The house has independent natural gas heating with traditional systems. The property includes an external courtyard partly tiled and partly with gravel, as well as an ideal warehouse for storing garden tools, bicycles etc.
The property is located in a strategic position, well served by schools, supermarkets, pharmacy and transport, thus ensuring convenience and practicality for daily life.
For more information or to schedule a visit, contact us.
For more information or to book a visit to this property for sale call the impREsa real estate agency of Marcon, at 041-4568553 and ask for the ref. I / FN100
We offer for sale a semi-detached house built in 1963, in fair general condition but with need for renovation.
In 2022, a restyling of electrical and plumbing systems was carried out.
The house is on two levels for a total of 150 square meters walkable, with well distributed spaces and large and bright rooms thanks to the double exposure southeast / west.
On the ground floor there is a small entrance that leads to the living room with kitchen, a lovely veranda, a living room and a comfortable storage room. The internal staircase leads to the upper floor, where there are three bedrooms and a bathroom with shower. From the hallway, a trap door allows access to the attic, characterized by a good height.
The house has independent natural gas heating with traditional systems. The property includes an external courtyard partly tiled and partly with gravel, as well as an ideal warehouse for storing garden tools, bicycles etc.
The property is located in a strategic position, well served by schools, supermarkets, pharmacy and transport, thus ensuring convenience and practicality for daily life.
For more information or to schedule a visit, contact us.
For more information or to book a visit to this property for sale call the impREsa real estate agency of Marcon, at 041-4568553 and ask for the ref. I / FN100
This text has been automatically translated.
Details
- Property TypeSemi-detached house
- ConditionCompletely restored/Habitable
- Living area173 m²
- Bedrooms3
- Bathrooms1
- Energy Efficiency Rating255,44 kwh_m2
- ReferenceI/FN100
Distance from:
Distances are calculated in a straight line
- Public transport
> 20 km - Bus stop
- Coast20.3 km
- Ski resort41.5 km
Information about Casale sul Sile
- Elevation6 m a.s.l.
- Total area26.92 km²
- LandformFlatland
- Population13149
Contact Agent
Calle della Madonna 3610/b, Venezia, VE
+39 041 5463426
What do you think of this advert’s quality?
Help us improve your Gate-away experience by giving a feedback about this advert.
Please, do not consider the property itself, but only the quality of how it is presented.


