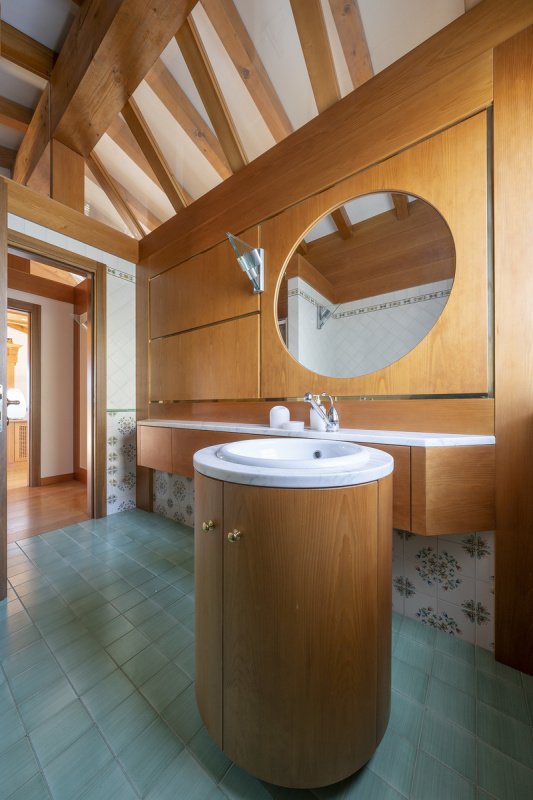900,000 €
5 bedrooms villa, 600 m² Conegliano, Treviso (province)
Main Features
garden
terrace
garage
cellar
Description
Conegliano on the hill, a few minutes from the city center, in a residential area characterized mainly by villas.
Monticella hilly area.
Detached villa of 2003, of about 600 square meters, on three levels, internally finished with custom-made quality furniture.
The villa consists of: semi-basement floor and main entrance with large living room with a splendid Palladian floor, on the same floor there is the tavern with a marble fireplace, bar and aperitif table. Also on the same floor there is also the completely independent mini apartment for servitù, laundry cellar and boiler room.
Going upstairs there is a large dining area with Stube stove (majolica stove) and a large glazed room, in another separate room there is the kitchen. On the same floor there is the sleeping area comprising three double bedrooms all with its own bathroom. In the end, going up to the top floor there is the attic part that measures around 190 square meters, on which there is another double bedroom with bathroom, utility room, a large living room, today used as a gym, but which can easily be converted into an apartment for guests. The custom-made furniture is included in the sale. The property needs some renovation, specifically sanding the oak floors and fixtures on the sun. The villa is located on a plot of 1400 square meters. The garden is complete with irrigation and lighting system on all four sides of the building. Large garage with capacity up to three cars. Air conditioning, underfloor heating with management in the various floors through area thermostats.
Monticella hilly area.
Detached villa of 2003, of about 600 square meters, on three levels, internally finished with custom-made quality furniture.
The villa consists of: semi-basement floor and main entrance with large living room with a splendid Palladian floor, on the same floor there is the tavern with a marble fireplace, bar and aperitif table. Also on the same floor there is also the completely independent mini apartment for servitù, laundry cellar and boiler room.
Going upstairs there is a large dining area with Stube stove (majolica stove) and a large glazed room, in another separate room there is the kitchen. On the same floor there is the sleeping area comprising three double bedrooms all with its own bathroom. In the end, going up to the top floor there is the attic part that measures around 190 square meters, on which there is another double bedroom with bathroom, utility room, a large living room, today used as a gym, but which can easily be converted into an apartment for guests. The custom-made furniture is included in the sale. The property needs some renovation, specifically sanding the oak floors and fixtures on the sun. The villa is located on a plot of 1400 square meters. The garden is complete with irrigation and lighting system on all four sides of the building. Large garage with capacity up to three cars. Air conditioning, underfloor heating with management in the various floors through area thermostats.
This text has been automatically translated.
Details
- Property TypeVilla
- ConditionPartially restored
- Living area600 m²
- Bedrooms5
- Bathrooms5
- Land1 m²
- Garden1,200 m²
- Terrace20 m²
- Energy Efficiency Rating
- ReferenceRIF E/12-AA
Distance from:
Distances are calculated in a straight line
- Airports
- Public transport
- Highway exit2.3 km - Autostrada d'Alemagna
- Hospital2.3 km - Ass. La Nostra Famiglia
- Coast50.4 km
- Ski resort12.2 km
What’s around this property
- Shops
- Eating out
- Sports activities
- Schools
- Pharmacy540 m - Pharmacy - Farmacia dei Colli
- Veterinary1.8 km - Veterinary - Ospedale Veterinario "Città di Conegliano"
Information about Conegliano
- Elevation72 m a.s.l.
- Total area36.4 km²
- LandformInland hill
- Population34480
Contact Agent
Via Manin 39/I, Conegliano, Treviso
+39 3933353711 / +39 3933353832
What do you think of this advert’s quality?
Help us improve your Gate-away experience by giving a feedback about this advert.
Please, do not consider the property itself, but only the quality of how it is presented.


